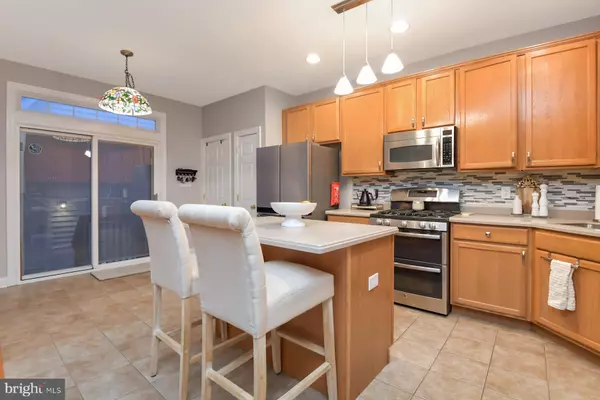10 N COMMERCE SQ Robbinsville, NJ 08691
UPDATED:
02/24/2025 01:10 AM
Key Details
Property Type Townhouse
Sub Type End of Row/Townhouse
Listing Status Pending
Purchase Type For Sale
Square Footage 2,100 sqft
Price per Sqft $350
Subdivision Washington Twn Ctr
MLS Listing ID NJME2054128
Style Colonial
Bedrooms 3
Full Baths 2
Half Baths 1
HOA Y/N N
Abv Grd Liv Area 1,700
Originating Board BRIGHT
Year Built 2006
Annual Tax Amount $12,065
Tax Year 2019
Lot Size 3,485 Sqft
Acres 0.08
Property Sub-Type End of Row/Townhouse
Property Description
Backyard has a detached single car garage and off-street parking pad, a landscaped patio with pavers and garden.Washer/dryer only 3 years old, fridge 1 1/2 years old. Solar panels are owned. Top rated robbinsville School district. This one won't last!
Location
State NJ
County Mercer
Area Robbinsville Twp (21112)
Zoning TC
Direction West
Rooms
Basement Front Entrance, Heated, Interior Access, Partially Finished, Space For Rooms, Sump Pump, Walkout Level, Walkout Stairs, Windows
Interior
Interior Features Carpet, Ceiling Fan(s), Dining Area, Family Room Off Kitchen, Floor Plan - Open, Kitchen - Eat-In, Kitchen - Island, Primary Bath(s), Primary Bedroom - Bay Front, Recessed Lighting, Bathroom - Stall Shower, Upgraded Countertops, Walk-in Closet(s), Window Treatments, Wood Floors
Hot Water 60+ Gallon Tank
Heating Forced Air
Cooling Central A/C
Flooring Carpet, Ceramic Tile, Hardwood
Equipment Built-In Microwave, Dishwasher, Dryer - Front Loading, Energy Efficient Appliances, Icemaker, Instant Hot Water, Oven - Double, Oven - Self Cleaning, Oven/Range - Gas, Refrigerator, Stainless Steel Appliances, Stove, Washer/Dryer Stacked, Water Heater - High-Efficiency
Window Features Bay/Bow,Screens,Storm
Appliance Built-In Microwave, Dishwasher, Dryer - Front Loading, Energy Efficient Appliances, Icemaker, Instant Hot Water, Oven - Double, Oven - Self Cleaning, Oven/Range - Gas, Refrigerator, Stainless Steel Appliances, Stove, Washer/Dryer Stacked, Water Heater - High-Efficiency
Heat Source Natural Gas
Laundry Basement
Exterior
Parking Features Garage - Rear Entry, Garage Door Opener
Garage Spaces 2.0
Carport Spaces 1
Utilities Available Cable TV, Electric Available, Natural Gas Available, Phone, Sewer Available, Water Available
Water Access N
Roof Type Pitched,Shingle
Accessibility 2+ Access Exits, Doors - Swing In
Total Parking Spaces 2
Garage Y
Building
Lot Description Corner, Landscaping, Rear Yard, SideYard(s)
Story 3
Foundation Other
Sewer Public Septic
Water Public
Architectural Style Colonial
Level or Stories 3
Additional Building Above Grade, Below Grade
Structure Type 9'+ Ceilings,Dry Wall
New Construction N
Schools
High Schools Robbinsville
School District Robbinsville Twp
Others
Senior Community No
Tax ID 12-00003 24-00005
Ownership Fee Simple
SqFt Source Estimated
Special Listing Condition Standard
Virtual Tour https://myvideotour.io/NJME2054128




