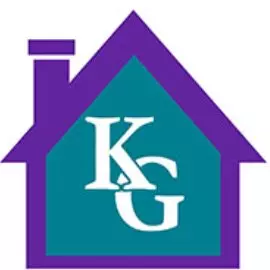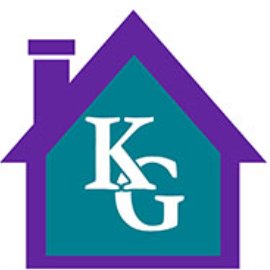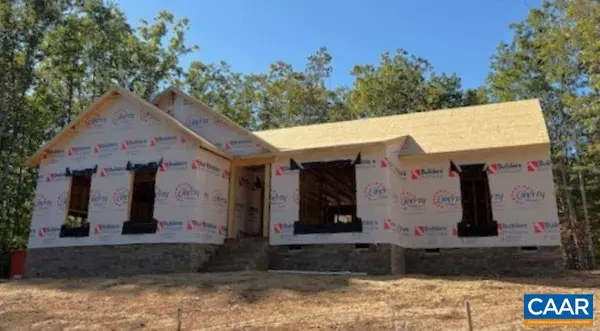883 PINEHURST DR Gordonsville, VA 22942

UPDATED:
Key Details
Property Type Single Family Home
Sub Type Detached
Listing Status Active
Purchase Type For Sale
Square Footage 1,685 sqft
Price per Sqft $246
Subdivision Shenandoah Crossing
MLS Listing ID 660441
Style Other
Bedrooms 3
Full Baths 2
HOA Fees $1,495/ann
HOA Y/N Y
Abv Grd Liv Area 1,685
Year Built 2025
Tax Year 2025
Lot Size 0.530 Acres
Acres 0.53
Property Sub-Type Detached
Source CAAR
Property Description
Location
State VA
County Louisa
Zoning RD
Rooms
Other Rooms Kitchen, Foyer, Breakfast Room, Great Room, Laundry, Full Bath, Additional Bedroom
Main Level Bedrooms 3
Interior
Interior Features Entry Level Bedroom
Heating Heat Pump(s)
Cooling Heat Pump(s)
Fireplace N
Exterior
Amenities Available Basketball Courts, Boat Ramp, Club House, Exercise Room, Lake, Picnic Area, Swimming Pool, Tennis Courts, Jog/Walk Path
Accessibility None
Garage N
Building
Story 1
Foundation Brick/Mortar, Block
Above Ground Finished SqFt 1685
Sewer Public Sewer
Water Community
Architectural Style Other
Level or Stories 1
Additional Building Above Grade, Below Grade
New Construction Y
Schools
Elementary Schools Trevilians
Middle Schools Louisa
High Schools Louisa
School District Louisa County Public Schools
Others
Ownership Other
SqFt Source 1685
Special Listing Condition Standard

GET MORE INFORMATION




