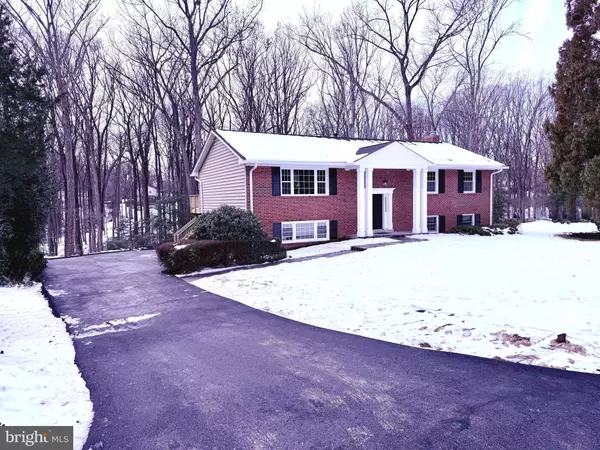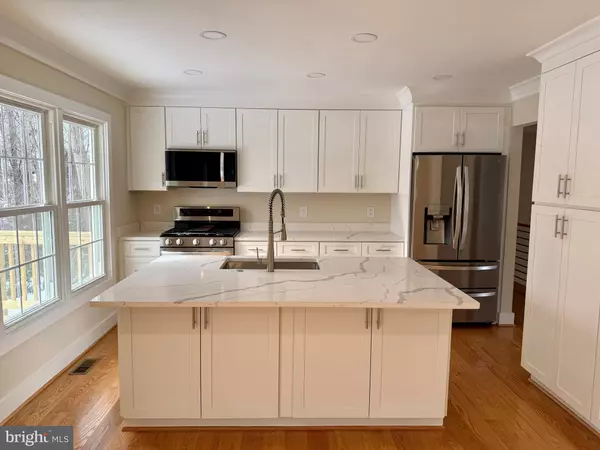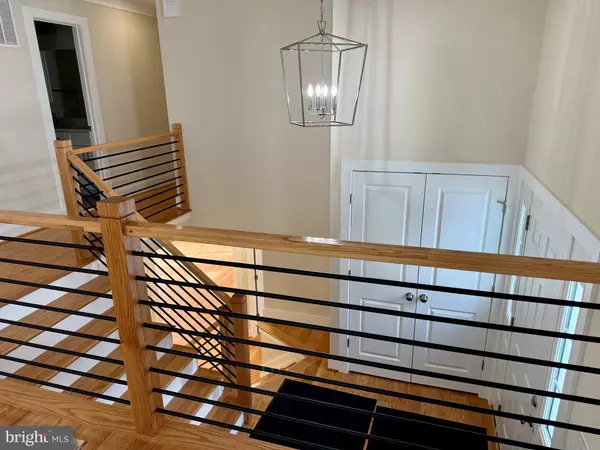1720 FOX RUN CT Vienna, VA 22182
OPEN HOUSE
Sat Feb 01, 2:00pm - 4:00pm
UPDATED:
01/26/2025 07:21 PM
Key Details
Property Type Single Family Home
Sub Type Detached
Listing Status Coming Soon
Purchase Type For Sale
Square Footage 3,248 sqft
Price per Sqft $399
Subdivision Wayside
MLS Listing ID VAFX2217538
Style Split Foyer,Contemporary,Colonial
Bedrooms 4
Full Baths 3
HOA Y/N N
Abv Grd Liv Area 1,680
Originating Board BRIGHT
Year Built 1970
Annual Tax Amount $10,075
Tax Year 2024
Lot Size 0.462 Acres
Acres 0.46
Property Description
The upper level features three generously sized bedrooms, including a luxurious primary suite with a walk-in closet and en suite bath. Two additional bedrooms share a beautifully designed hall bath.
On the lower level, you'll find a versatile fourth bedroom, a full bathroom, and a cozy recreation room with a fireplace—perfect for relaxing or entertaining. Step outside to the patio, ideal for outdoor gatherings. This level also includes a spacious laundry room and direct access to a two-car garage for added convenience.
The community offers scenic walking trails, including the W&OD trail, and easy access to major commuting routes, airports, Reston's amenities, and a variety of shopping and dining options. Situated in the sought-after Madison High School Pyramid, this home is not just move-in ready—it's ready to be your personal sanctuary. Open House Sat/Sun 2:00pm-4:00pm. Professional pictures coming on Friday.
Location
State VA
County Fairfax
Zoning 111
Direction East
Rooms
Basement Connecting Stairway, Daylight, Full, Fully Finished, Garage Access, Heated, Improved, Interior Access, Outside Entrance, Walkout Level, Windows
Main Level Bedrooms 3
Interior
Interior Features Breakfast Area, Ceiling Fan(s), Pantry, Primary Bath(s), Bathroom - Tub Shower, Bar, Bathroom - Walk-In Shower, Combination Kitchen/Dining, Attic, Family Room Off Kitchen, Floor Plan - Traditional, Recessed Lighting, Walk-in Closet(s), Wood Floors, Crown Moldings, Kitchen - Eat-In, Kitchen - Gourmet, Wet/Dry Bar
Hot Water Natural Gas
Heating Central
Cooling Central A/C
Flooring Hardwood, Ceramic Tile, Luxury Vinyl Plank
Fireplaces Number 1
Fireplaces Type Insert, Mantel(s)
Equipment Dishwasher, Disposal, Refrigerator, Water Heater, Oven/Range - Gas, Range Hood, Stainless Steel Appliances, Exhaust Fan, Built-In Microwave
Fireplace Y
Appliance Dishwasher, Disposal, Refrigerator, Water Heater, Oven/Range - Gas, Range Hood, Stainless Steel Appliances, Exhaust Fan, Built-In Microwave
Heat Source Natural Gas
Laundry Lower Floor, Hookup
Exterior
Exterior Feature Deck(s), Patio(s)
Parking Features Garage Door Opener, Inside Access, Garage - Side Entry, Additional Storage Area, Basement Garage
Garage Spaces 6.0
Utilities Available Natural Gas Available, Sewer Available, Water Available
Water Access N
View Trees/Woods
Roof Type Asphalt
Accessibility None
Porch Deck(s), Patio(s)
Attached Garage 2
Total Parking Spaces 6
Garage Y
Building
Lot Description Backs to Trees, Cul-de-sac, Landscaping, Private, Trees/Wooded, Backs - Parkland
Story 2
Foundation Slab
Sewer Public Sewer
Water Public
Architectural Style Split Foyer, Contemporary, Colonial
Level or Stories 2
Additional Building Above Grade, Below Grade
Structure Type 9'+ Ceilings,Brick,Dry Wall
New Construction N
Schools
Elementary Schools Oakton
Middle Schools Thoreau
High Schools Madison
School District Fairfax County Public Schools
Others
Pets Allowed Y
Senior Community No
Tax ID 0272 02 0032
Ownership Fee Simple
SqFt Source Estimated
Acceptable Financing Cash, Conventional
Listing Terms Cash, Conventional
Financing Cash,Conventional
Special Listing Condition Standard
Pets Allowed Cats OK, Dogs OK




