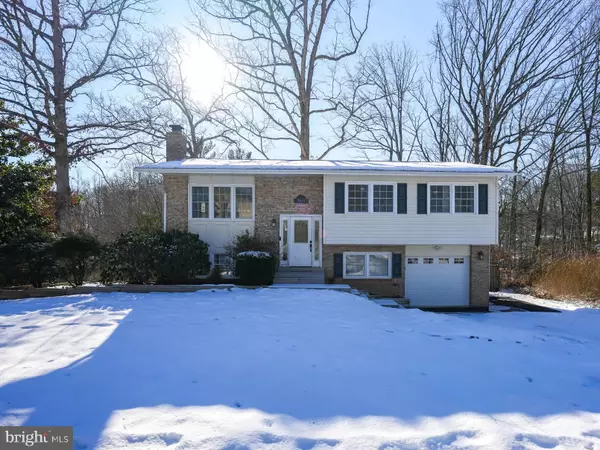7310 WHITSON DR Springfield, VA 22153
UPDATED:
01/23/2025 06:48 PM
Key Details
Property Type Single Family Home
Sub Type Detached
Listing Status Coming Soon
Purchase Type For Sale
Square Footage 2,368 sqft
Price per Sqft $369
Subdivision Bramblewood
MLS Listing ID VAFX2216852
Style Split Foyer
Bedrooms 4
Full Baths 3
HOA Y/N N
Abv Grd Liv Area 1,207
Originating Board BRIGHT
Year Built 1971
Annual Tax Amount $7,856
Tax Year 2024
Lot Size 0.331 Acres
Acres 0.33
Property Description
Enjoy outdoor living on the 1/3 acre corner homesite with a large Trex deck, stamped concrete patios, and a fire pit with a smokeless insert, all within a fully fenced rear yard. The fully finished walk-out lower level provides additional living space with a bedroom, full bath, laundry, and mud room.
The oversized 1-car garage offers ample storage with a ceiling-mounted storage rack and is EV charging-ready with a 240V 14-50 outlet. Metal lock-in gutter guards and underground drainage. Expanded asphalt driveway. Conveniently located in a desirable Bramblewood neighborhood in the excellent WSHS pyramid (W Springfield HS, Irving MS, Hunt Valley ES), with easy access to local amenities (Hunt Valley Swim Club, Pohick Creek Stream Valley Park, Huntsman Lake, etc) and transportation options, a commutes dream.
Location
State VA
County Fairfax
Zoning 131
Rooms
Other Rooms Dining Room, Primary Bedroom, Bedroom 3, Bedroom 4, Kitchen, Family Room, Laundry, Recreation Room, Bathroom 2, Bathroom 3, Primary Bathroom
Basement Fully Finished, Walkout Level
Main Level Bedrooms 3
Interior
Interior Features Attic, Ceiling Fan(s), Crown Moldings, Dining Area, Family Room Off Kitchen, Recessed Lighting, Upgraded Countertops, Window Treatments, Wood Floors
Hot Water Natural Gas
Heating Central
Cooling Central A/C
Flooring Ceramic Tile, Hardwood, Carpet
Fireplaces Number 1
Equipment Built-In Microwave, Dishwasher, Disposal, Extra Refrigerator/Freezer, Oven/Range - Gas, Stainless Steel Appliances, Washer - Front Loading, Dryer - Front Loading
Fireplace Y
Appliance Built-In Microwave, Dishwasher, Disposal, Extra Refrigerator/Freezer, Oven/Range - Gas, Stainless Steel Appliances, Washer - Front Loading, Dryer - Front Loading
Heat Source Natural Gas
Exterior
Exterior Feature Deck(s), Patio(s)
Parking Features Garage - Front Entry, Garage Door Opener
Garage Spaces 5.0
Fence Fully
Water Access N
Roof Type Asphalt
Accessibility None
Porch Deck(s), Patio(s)
Attached Garage 1
Total Parking Spaces 5
Garage Y
Building
Lot Description Corner, Front Yard, Landscaping, Cul-de-sac, Open, Rear Yard, SideYard(s)
Story 2
Foundation Slab
Sewer Public Sewer
Water Public
Architectural Style Split Foyer
Level or Stories 2
Additional Building Above Grade, Below Grade
New Construction N
Schools
Elementary Schools Hunt Valley
Middle Schools Irving
High Schools West Springfield
School District Fairfax County Public Schools
Others
Senior Community No
Tax ID 0893 08 0031
Ownership Fee Simple
SqFt Source Assessor
Acceptable Financing Cash, Conventional, FHA, VA
Listing Terms Cash, Conventional, FHA, VA
Financing Cash,Conventional,FHA,VA
Special Listing Condition Standard




