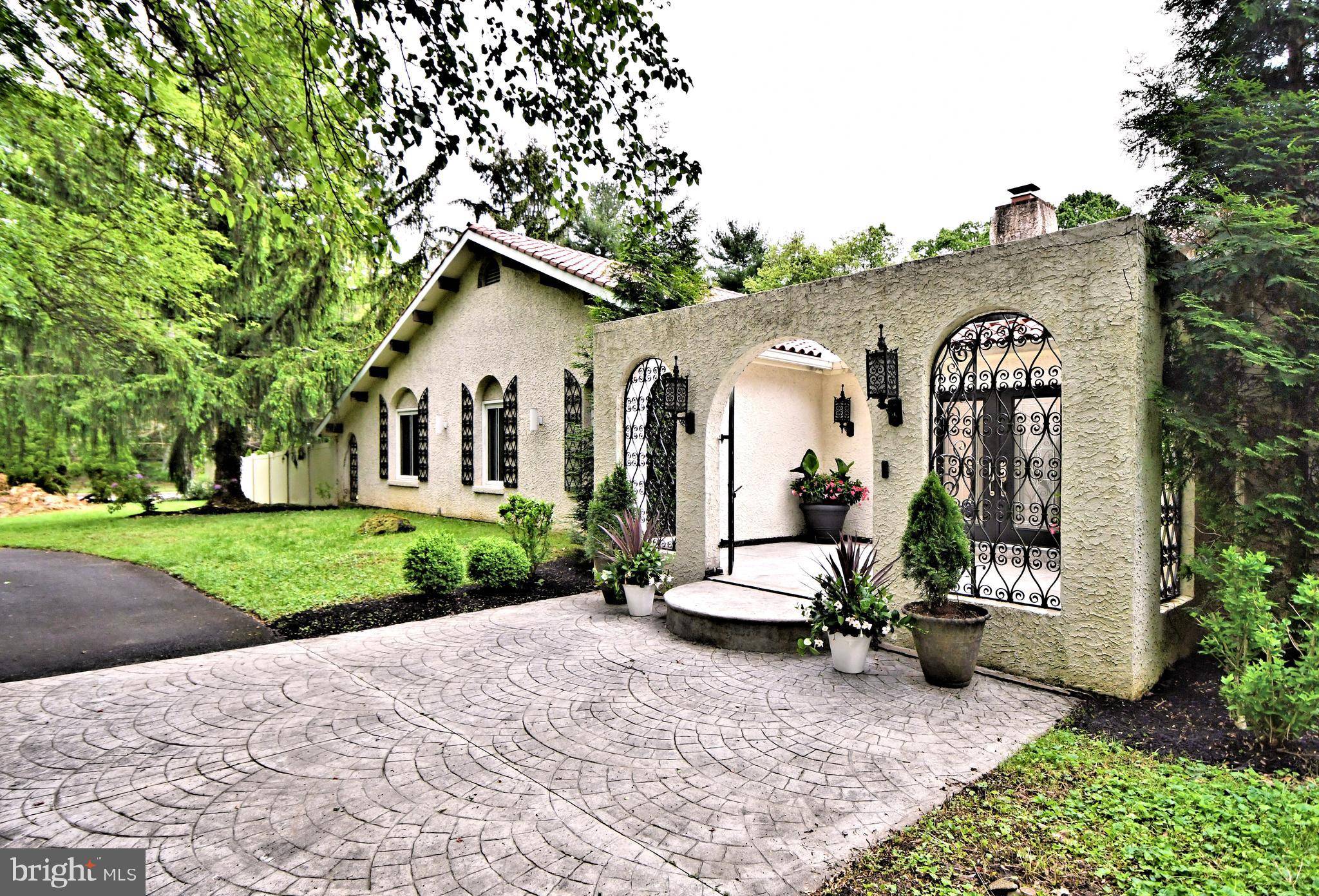848 TENNIS AVE Ambler, PA 19002
UPDATED:
Key Details
Property Type Single Family Home
Sub Type Detached
Listing Status Under Contract
Purchase Type For Sale
Square Footage 5,214 sqft
Price per Sqft $248
Subdivision Executive Estates
MLS Listing ID PAMC2127626
Style Ranch/Rambler
Bedrooms 4
Full Baths 6
Half Baths 3
HOA Y/N N
Abv Grd Liv Area 5,214
Originating Board BRIGHT
Year Built 1977
Available Date 2025-02-01
Annual Tax Amount $17,918
Tax Year 2025
Lot Size 1.194 Acres
Acres 1.19
Lot Dimensions 260.00 x 0.00
Property Sub-Type Detached
Property Description
The inviting front courtyard opens into an expansive foyer with a stunning view of the rear yard and custom pool. The seamless floor design connects the living, dining, and kitchen areas, providing ample space for large celebrations as well as cozy evenings. Sliding glass doors span the entire rear of the home offering a seamless connection to the outdoors providing an indoor-outdoor living experience while flooding the space with natural light.
The kitchen is a chef's dream, with clean lines and luxurious materials creating a space that is elegant as well as functional. Crisp white cabinetry, gleaming stainless steel appliances, and smooth white stone countertops bring a clean modern aesthetic to the space. The heart of this room is the stunning 14 foot island with it's expansive surface providing ample space for food prep, entertaining a crowd or a small casual meal.
Step into luxury with this home's new primary en suite, designed to be your personal retreat. This spacious bedroom features an abundance of windows and sliding doors that open directly to the backyard, creating a natural connection to the outdoors and filling the space with natural light. The spacious walk-in closet offers plenty of hanging space and shelves to easily store and organize all your belongings. The recently completed bathroom is a showstopper, with an elegant freestanding tub, spa-like shower, stylish vanity with double sinks, and sleek modern fixtures. The east wing is exclusively dedicated to accommodating two additional bedrooms, each featuring its own bathroom for added convenience and comfort.
The west wing is dedicated to a welcoming and private guest ensuite, generously sized laundry room, a powder room, and a spacious and elegant dining room perfectly suited for hosting unforgettable holiday feasts and cherished family gatherings. The new patio off this area extends the home's indoor-outdoor feel, seamlessly blending the living space with it's natural surroundings.
Descending into the finished basement, you'll discover a world of possibilities. Whether it's a spacious entertainment area with home theater, fitness center, wine cellar, or a guest suite, there's plenty of room to tailor the space to your lifestyle needs. You will also find the convenience of a full bathroom as well as a powder room ensuring comfort and accessibility for you and your guests. There is an additional 1873sqft for either storage or to expand the finished area, offering versatility to suit your needs and preferences.
The rear yard is the ultimate retreat with a 55sqft pavilion leading to a custom inground pool with spa. Whether it's hosting a summer BBQ or preparing a simple meal, the outdoor gas kitchen is the perfect place to cook, dine, and entertain in style. Multiple patios offer serene spots for dining, lounging, or entertaining. With its carefully curated details, this space seamlessly blends luxury and comfort, creating a peaceful haven just steps from your door.
This one-of-a-kind property is versatile inside and out, offering the perfect setting for both intimate moments and lively gatherings. With easy access to major roads, commuting is a breeze, while the nearby tranquil golf courses provide a peaceful retreat right outside your door. Whether you're heading out for work or enjoying a relaxing afternoon on the greens, this location offers the best of both worlds.
Location
State PA
County Montgomery
Area Upper Dublin Twp (10654)
Zoning A
Rooms
Basement Partially Finished, Walkout Level, Walkout Stairs, Outside Entrance, Space For Rooms
Main Level Bedrooms 4
Interior
Hot Water Electric
Heating Forced Air
Cooling Central A/C
Fireplaces Number 1
Fireplaces Type Wood
Inclusions Washer/Dryer, Refrigerator, All Pool Equipment, Sauna, Gym Equipment, Outdoor Furniture, Lawn Mower, All Furniture in Home
Fireplace Y
Heat Source Electric
Laundry Has Laundry, Main Floor
Exterior
Parking Features Additional Storage Area, Built In, Garage - Side Entry, Inside Access
Garage Spaces 2.0
Water Access N
Roof Type Shingle
Accessibility None
Attached Garage 2
Total Parking Spaces 2
Garage Y
Building
Lot Description Corner, Landscaping, Level, Private, Rear Yard, Secluded, SideYard(s)
Story 1
Foundation Concrete Perimeter
Sewer Public Sewer
Water Public
Architectural Style Ranch/Rambler
Level or Stories 1
Additional Building Above Grade
New Construction N
Schools
Elementary Schools Maple Glen
Middle Schools Sandy Run
High Schools Upper Dublin
School District Upper Dublin
Others
Pets Allowed Y
Senior Community No
Tax ID 54-00-15437-043
Ownership Fee Simple
SqFt Source Assessor
Acceptable Financing Cash, Conventional
Horse Property N
Listing Terms Cash, Conventional
Financing Cash,Conventional
Special Listing Condition Standard
Pets Allowed No Pet Restrictions




