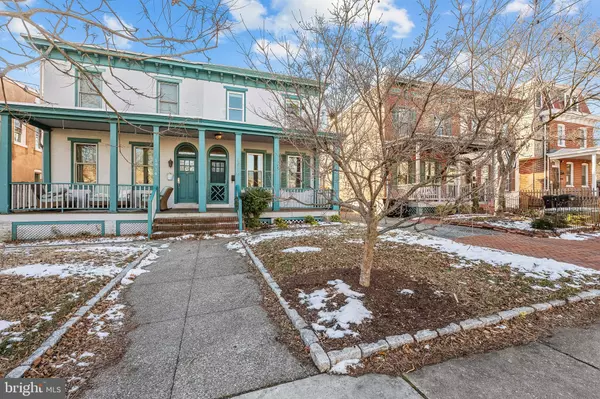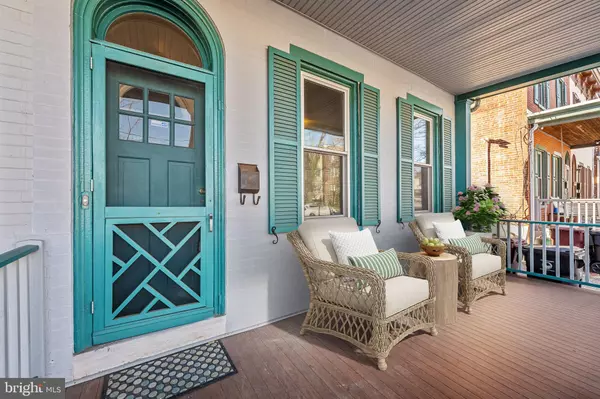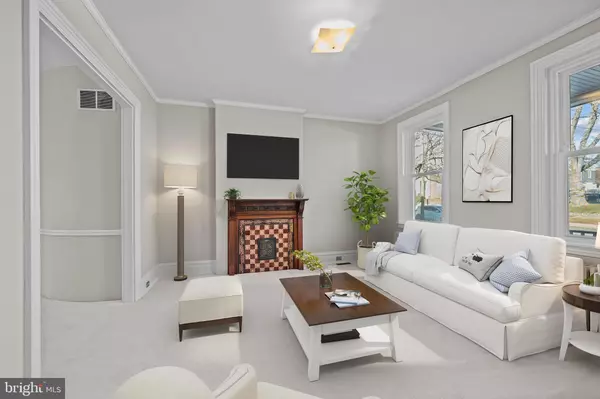Address not disclosed Wilmington, DE 19806
UPDATED:
01/20/2025 05:34 PM
Key Details
Property Type Single Family Home, Townhouse
Sub Type Twin/Semi-Detached
Listing Status Coming Soon
Purchase Type For Sale
Square Footage 2,100 sqft
Price per Sqft $185
Subdivision Forty Acres
MLS Listing ID DENC2074548
Style Traditional
Bedrooms 3
Full Baths 2
HOA Y/N N
Abv Grd Liv Area 2,100
Originating Board BRIGHT
Year Built 1910
Annual Tax Amount $3,888
Tax Year 2024
Lot Size 2,614 Sqft
Acres 0.06
Lot Dimensions 21.00 x 125.00
Property Description
Featuring new carpeting and freshly paint throughout, this home is ready for you to make it your own.
Step onto the lovely front porch and enter into the bright and open living and dining rooms, perfect for gatherings or everyday living. The main floor boasts a spacious kitchen with ample cabinet and counter space.
A primary bedroom suite, conveniently located on the main floor, includes access to a full bath and a laundry room for added ease. The bedroom suite features a large walk-in closet. This room could also be used as a family room if desired. A glass door leads from the suite to a private rear paver patio and fenced yard—ideal for warm-weather entertaining or quiet relaxation.
The upper-level features two additional bedrooms, a secondary kitchen, a cozy family room, and a full bath. With its own separate entrance, the upper level is perfect for multi-generational living or could also be used as a multiple family dwelling.
Located near downtown Wilmington's shops, dining, and entertainment, and with easy access to major commuting routes, this home offers the best of convenience and charm.
Location
State DE
County New Castle
Area Wilmington (30906)
Zoning 26R-3
Rooms
Other Rooms Living Room, Dining Room, Primary Bedroom, Bedroom 2, Bedroom 3, Kitchen, Recreation Room
Basement Unfinished
Main Level Bedrooms 1
Interior
Hot Water Natural Gas
Heating Hot Water
Cooling Central A/C
Fireplace N
Heat Source Natural Gas
Exterior
Water Access N
Accessibility None
Garage N
Building
Story 2
Foundation Stone
Sewer Public Sewer
Water Public
Architectural Style Traditional
Level or Stories 2
Additional Building Above Grade, Below Grade
New Construction N
Schools
Middle Schools Dupont A
High Schools Dupont
School District Red Clay Consolidated
Others
Senior Community No
Tax ID 26-013.10-197
Ownership Fee Simple
SqFt Source Assessor
Special Listing Condition Standard




