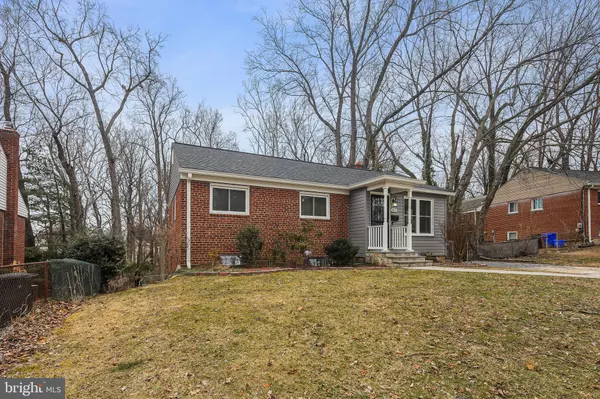4074 ADAMS DR Silver Spring, MD 20902
UPDATED:
02/25/2025 03:28 PM
Key Details
Property Type Single Family Home
Sub Type Detached
Listing Status Pending
Purchase Type For Sale
Square Footage 1,717 sqft
Price per Sqft $320
Subdivision Conn Ave Hills
MLS Listing ID MDMC2162784
Style Cape Cod
Bedrooms 4
Full Baths 2
HOA Y/N N
Abv Grd Liv Area 1,017
Originating Board BRIGHT
Year Built 1956
Annual Tax Amount $5,362
Tax Year 2024
Lot Size 8,949 Sqft
Acres 0.21
Property Sub-Type Detached
Property Description
Most of the home has been freshly painted and carpeted. Hardwood floors under the new carpet on main level. Additional improvements include an E/V charger(Tesla-easily adaptable for other electric cars), copper replacement lines throughout the home, sewer line to street replacement, water heater, architectural shingle roof, updated bathrooms, vinyl siding, ceiling fans, replacement windows, sliding doors, radon system (2025) and more.
Conveniently located to amenities in the greater Montgomery County and DC area.
Location
State MD
County Montgomery
Zoning R60
Rooms
Basement Other, Connecting Stairway, Improved, Outside Entrance, Rear Entrance, Walkout Level
Main Level Bedrooms 3
Interior
Interior Features Bathroom - Tub Shower, Carpet, Ceiling Fan(s), Dining Area, Floor Plan - Traditional, Kitchen - Gourmet, Recessed Lighting, Upgraded Countertops, Wood Floors
Hot Water Natural Gas
Heating Central, Forced Air
Cooling Central A/C, Ceiling Fan(s)
Flooring Hardwood, Carpet, Ceramic Tile
Equipment Built-In Microwave, Dishwasher, Disposal, Oven/Range - Gas, Refrigerator, Stainless Steel Appliances, Water Heater
Fireplace N
Window Features Replacement
Appliance Built-In Microwave, Dishwasher, Disposal, Oven/Range - Gas, Refrigerator, Stainless Steel Appliances, Water Heater
Heat Source Natural Gas
Exterior
Garage Spaces 2.0
Water Access N
Roof Type Architectural Shingle
Accessibility None
Total Parking Spaces 2
Garage N
Building
Lot Description Landscaping, Rear Yard
Story 2
Foundation Other
Sewer Public Sewer
Water Public
Architectural Style Cape Cod
Level or Stories 2
Additional Building Above Grade, Below Grade
New Construction N
Schools
Elementary Schools Rock View
Middle Schools Newport Mill
High Schools Albert Einstein
School District Montgomery County Public Schools
Others
Senior Community No
Tax ID 161301285755
Ownership Fee Simple
SqFt Source Assessor
Special Listing Condition Standard




