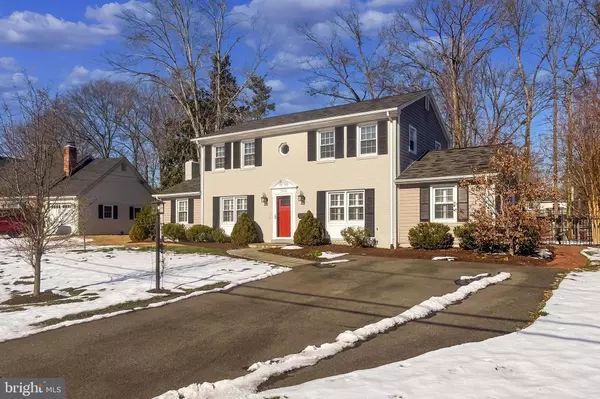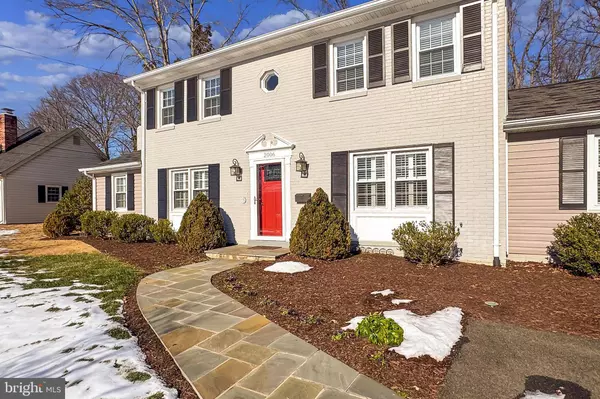2006 RAMPART DR Alexandria, VA 22308
UPDATED:
01/20/2025 12:45 AM
Key Details
Property Type Single Family Home
Sub Type Detached
Listing Status Coming Soon
Purchase Type For Sale
Square Footage 2,296 sqft
Price per Sqft $368
Subdivision Collingwood Springs
MLS Listing ID VAFX2200960
Style Colonial
Bedrooms 4
Full Baths 3
HOA Y/N N
Abv Grd Liv Area 2,296
Originating Board BRIGHT
Year Built 1967
Annual Tax Amount $8,584
Tax Year 2024
Lot Size 0.278 Acres
Acres 0.28
Property Description
Location
State VA
County Fairfax
Zoning 130
Rooms
Other Rooms Living Room, Dining Room, Primary Bedroom, Bedroom 2, Bedroom 3, Bedroom 4, Kitchen, Den, Utility Room, Primary Bathroom, Full Bath
Main Level Bedrooms 1
Interior
Interior Features Kitchen - Island, Kitchen - Table Space, Dining Area, Primary Bath(s), Crown Moldings, Entry Level Bedroom, Upgraded Countertops, Wood Floors, Attic, Built-Ins, Butlers Pantry, Ceiling Fan(s), Floor Plan - Traditional, Pantry, Recessed Lighting, Wainscotting, Walk-in Closet(s), Window Treatments
Hot Water Natural Gas
Heating Forced Air
Cooling Central A/C
Flooring Hardwood, Engineered Wood
Fireplaces Number 1
Fireplaces Type Wood, Mantel(s)
Equipment Microwave, Dishwasher, Disposal, Refrigerator, Stove, Icemaker, Dryer, Washer, Water Heater
Furnishings No
Fireplace Y
Appliance Microwave, Dishwasher, Disposal, Refrigerator, Stove, Icemaker, Dryer, Washer, Water Heater
Heat Source Natural Gas
Laundry Dryer In Unit, Washer In Unit, Main Floor
Exterior
Exterior Feature Patio(s), Porch(es), Enclosed, Screened
Garage Spaces 4.0
Utilities Available Cable TV Available, Electric Available, Natural Gas Available, Sewer Available, Water Available
Water Access N
Roof Type Fiberglass
Accessibility None
Porch Patio(s), Porch(es), Enclosed, Screened
Total Parking Spaces 4
Garage N
Building
Lot Description Rear Yard
Story 2
Foundation Concrete Perimeter
Sewer Public Sewer
Water Public
Architectural Style Colonial
Level or Stories 2
Additional Building Above Grade, Below Grade
New Construction N
Schools
Elementary Schools Stratford Landing
Middle Schools Sandburg
High Schools West Potomac
School District Fairfax County Public Schools
Others
Pets Allowed Y
Senior Community No
Tax ID 1023 15 0005
Ownership Fee Simple
SqFt Source Assessor
Acceptable Financing Conventional, VA, FHA
Horse Property N
Listing Terms Conventional, VA, FHA
Financing Conventional,VA,FHA
Special Listing Condition Standard
Pets Allowed No Pet Restrictions




