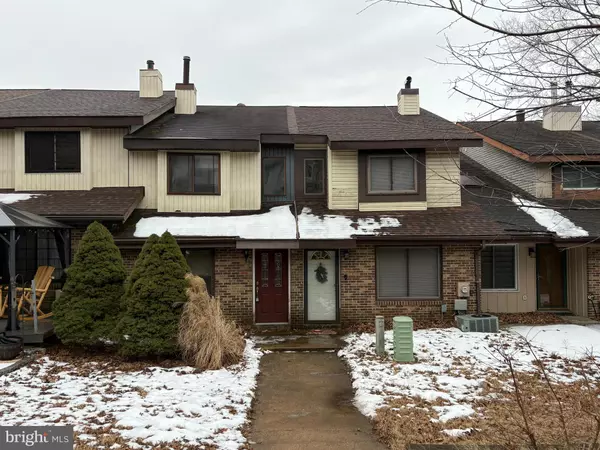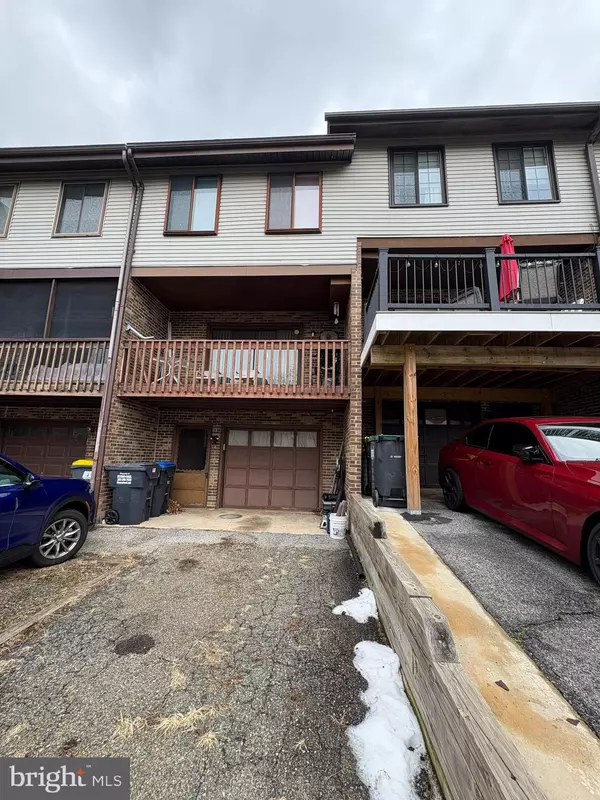4942 S RAINTREE CT Wilmington, DE 19808
UPDATED:
01/20/2025 07:27 PM
Key Details
Property Type Townhouse
Sub Type Interior Row/Townhouse
Listing Status Coming Soon
Purchase Type For Sale
Square Footage 1,453 sqft
Price per Sqft $172
Subdivision Pepper Ridge
MLS Listing ID DENC2074730
Style Traditional
Bedrooms 3
Full Baths 1
Half Baths 1
HOA Fees $15/ann
HOA Y/N Y
Abv Grd Liv Area 1,408
Originating Board BRIGHT
Year Built 1976
Annual Tax Amount $1,979
Tax Year 2024
Lot Size 2,178 Sqft
Acres 0.05
Lot Dimensions 16.00 x 118.00
Property Description
Welcome to 4942 South Raintree Court, a solid and well-maintained townhome in the desirable Pepper Ridge community of Pike Creek, Delaware. This three-story property offers an excellent opportunity for both homeowners and investors, priced $75,000 below market value.
Key features include:
3 Generously Sized Bedrooms: Ample space for relaxation and personalization.
1 Full and 1 Half Bathroom: Functional layout for daily living.
Bright and Airy Living Areas: Including a living room, dining room, and kitchen with a bar.
Outdoor Living: A spacious deck off the dining room, perfect for entertaining or enjoying quiet evenings.
Modernized Systems: Heating and air conditioning system replaced less than two years ago.
Although the home hasn't seen cosmetic upgrades in over a decade, it's move-in ready and packed with potential. This property is perfect for those seeking a handyman special or a buyer looking to leverage a 203K renovation loan to customize the space to their taste.
Prime Location:
Less than 1 mile to public transportation and the Pike Creek Shopping Center.
Nearby amenities include Valley Pizza, The Edge Fitness Center, ShopRite, Rite Aid Pharmacy, nail salons, and frozen yogurt shops.
Whether you're looking for a great investment or a home to make your own, this property offers unbeatable value and a fantastic location. Don't miss out—schedule your showing today!
Location
State DE
County New Castle
Area Elsmere/Newport/Pike Creek (30903)
Zoning NCTH
Rooms
Other Rooms Living Room, Dining Room, Primary Bedroom, Bedroom 2, Kitchen, Bedroom 1, Bathroom 3, Attic
Basement Full
Interior
Interior Features Kitchen - Eat-In, Bar, Bathroom - Tub Shower, Ceiling Fan(s), Dining Area, Floor Plan - Traditional
Hot Water Electric
Heating Forced Air
Cooling Central A/C
Flooring Fully Carpeted
Inclusions washer, dryer, refrigerator
Equipment Dishwasher, Dryer - Electric, Oven/Range - Electric, Washer, Water Heater
Fireplace N
Appliance Dishwasher, Dryer - Electric, Oven/Range - Electric, Washer, Water Heater
Heat Source Oil
Laundry Upper Floor
Exterior
Exterior Feature Deck(s), Balcony
Parking Features Basement Garage
Garage Spaces 3.0
Utilities Available Cable TV
Water Access N
Roof Type Asphalt
Accessibility None
Porch Deck(s), Balcony
Attached Garage 1
Total Parking Spaces 3
Garage Y
Building
Story 2
Foundation Block
Sewer Public Sewer
Water Public
Architectural Style Traditional
Level or Stories 2
Additional Building Above Grade, Below Grade
Structure Type Dry Wall
New Construction N
Schools
Elementary Schools Linden Hill
Middle Schools Skyline
High Schools John Dickinson
School District Red Clay Consolidated
Others
Pets Allowed Y
Senior Community No
Tax ID 08-036.20-230
Ownership Fee Simple
SqFt Source Estimated
Acceptable Financing Conventional, Cash
Horse Property N
Listing Terms Conventional, Cash
Financing Conventional,Cash
Special Listing Condition Standard
Pets Allowed No Pet Restrictions



