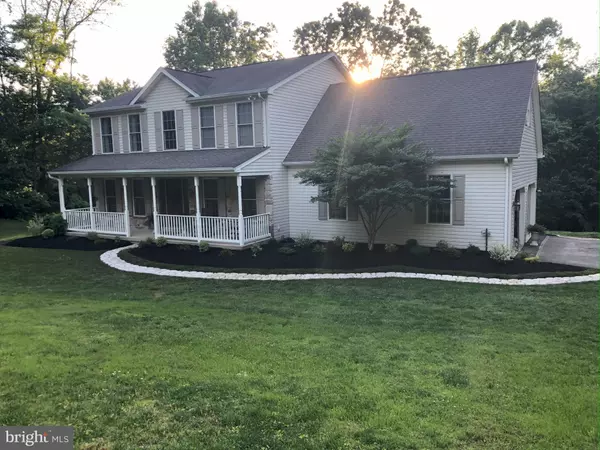353 TALTON DR Delta, PA 17314
UPDATED:
01/12/2025 06:44 PM
Key Details
Property Type Single Family Home
Sub Type Detached
Listing Status Coming Soon
Purchase Type For Sale
Square Footage 2,618 sqft
Price per Sqft $187
Subdivision Peach Bottom Twp
MLS Listing ID PAYK2074512
Style Colonial
Bedrooms 4
Full Baths 3
Half Baths 1
HOA Y/N N
Abv Grd Liv Area 1,968
Originating Board BRIGHT
Year Built 2001
Annual Tax Amount $6,880
Tax Year 2024
Lot Size 2.750 Acres
Acres 2.75
Property Description
Location
State PA
County York
Area Peach Bottom Twp (15243)
Zoning RESIDENTIAL
Rooms
Other Rooms Dining Room, Primary Bedroom, Bedroom 2, Bedroom 3, Bedroom 4, Kitchen, Family Room, Bathroom 2, Bathroom 3, Primary Bathroom
Basement Full
Interior
Interior Features Carpet, Ceiling Fan(s), Dining Area, Primary Bath(s), Bathroom - Stall Shower, Walk-in Closet(s), WhirlPool/HotTub, Family Room Off Kitchen, Floor Plan - Open, Formal/Separate Dining Room, Kitchen - Country, Kitchen - Island
Hot Water Propane
Heating Forced Air
Cooling Central A/C
Flooring Carpet, Vinyl, Ceramic Tile, Laminated
Fireplaces Number 1
Fireplaces Type Gas/Propane
Inclusions Refrigerator, Range, Dishwasher, Wall Oven, Metal Out Building
Equipment Built-In Microwave, Oven - Double, Oven - Wall, Refrigerator, Dishwasher, Dryer, Washer, Cooktop - Down Draft, Icemaker, Oven/Range - Gas, Stainless Steel Appliances
Fireplace Y
Window Features Double Hung,Double Pane,Casement,Screens
Appliance Built-In Microwave, Oven - Double, Oven - Wall, Refrigerator, Dishwasher, Dryer, Washer, Cooktop - Down Draft, Icemaker, Oven/Range - Gas, Stainless Steel Appliances
Heat Source Natural Gas
Laundry Upper Floor, Has Laundry
Exterior
Exterior Feature Deck(s), Porch(es)
Parking Features Garage - Side Entry
Garage Spaces 2.0
Fence Electric, Invisible
Utilities Available Propane
Water Access N
View Garden/Lawn, Trees/Woods
Roof Type Asphalt
Street Surface Black Top
Accessibility None
Porch Deck(s), Porch(es)
Road Frontage City/County, Public
Attached Garage 2
Total Parking Spaces 2
Garage Y
Building
Lot Description Backs to Trees, Front Yard, Landscaping, Partly Wooded, Private, Rear Yard, Rural, Trees/Wooded
Story 2
Foundation Concrete Perimeter
Sewer On Site Septic
Water Well
Architectural Style Colonial
Level or Stories 2
Additional Building Above Grade, Below Grade
Structure Type 2 Story Ceilings,Dry Wall
New Construction N
Schools
School District South Eastern
Others
Senior Community No
Tax ID 43-000-AQ-0113-00-00000
Ownership Fee Simple
SqFt Source Assessor
Acceptable Financing Cash, Conventional, FHA, USDA, VA
Listing Terms Cash, Conventional, FHA, USDA, VA
Financing Cash,Conventional,FHA,USDA,VA
Special Listing Condition Standard



