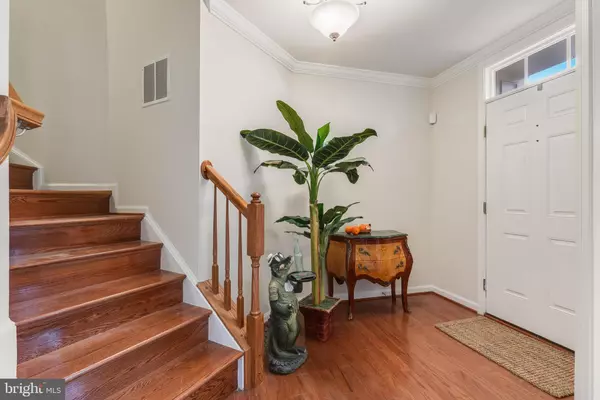4429 SIMPSON MILL WAY Woodbridge, VA 22192
UPDATED:
01/08/2025 09:03 PM
Key Details
Property Type Townhouse
Sub Type Interior Row/Townhouse
Listing Status Active
Purchase Type For Sale
Square Footage 1,960 sqft
Price per Sqft $278
Subdivision Reids Prospect
MLS Listing ID VAPW2085834
Style Traditional
Bedrooms 2
Full Baths 3
Half Baths 1
HOA Fees $331/qua
HOA Y/N Y
Abv Grd Liv Area 1,600
Originating Board BRIGHT
Year Built 2008
Annual Tax Amount $4,982
Tax Year 2024
Lot Size 1,690 Sqft
Acres 0.04
Property Description
Welcome to 4429 Simpson Mill Way, nestled in the vibrant community of Reids Prospect! This delightful home features a semi-open floor plan with hardwood floors gracing all three levels (including the stairs). The chef's eat-in kitchen is a culinary haven, perfect for crafting gourmet meals and hosting gatherings. Two primary bedrooms each offer their own ensuite bathroom with a jetted tub for ultimate relaxation. The spacious walk-in pantry is ready to house your culinary secrets, while the deck invites you to enjoy al fresco dining or a night under the stars.
Your garage offers ample space for your treasures, and a security doorbell ensures peace of mind. The A/C unit has been upgraded, so no worry about air conditioning during the warm days. Fitness enthusiasts will appreciate the on-site gym and basketball court, while the pool provides a refreshing retreat. Plus, a scenic walking path is just steps away for your daily strolls.
This home is more than just a residence; it's a lifestyle. Discover the charm and make it yours today!
Location
State VA
County Prince William
Zoning PMD
Direction North
Rooms
Other Rooms Living Room, Primary Bedroom, Kitchen, Laundry, Bedroom 6
Interior
Interior Features Kitchen - Gourmet, Breakfast Area, Kitchen - Island, Combination Kitchen/Dining, Primary Bath(s), Upgraded Countertops, Window Treatments, WhirlPool/HotTub, Wood Floors, Recessed Lighting
Hot Water Natural Gas
Heating Forced Air
Cooling Central A/C
Equipment Cooktop, Dishwasher, Disposal, Dryer, Icemaker, Oven - Double, Microwave, Washer, Refrigerator
Fireplace N
Window Features Double Pane,Screens
Appliance Cooktop, Dishwasher, Disposal, Dryer, Icemaker, Oven - Double, Microwave, Washer, Refrigerator
Heat Source Natural Gas
Exterior
Exterior Feature Balcony
Parking Features Garage Door Opener, Garage - Rear Entry
Garage Spaces 4.0
Utilities Available Cable TV Available, Electric Available, Natural Gas Available, Phone Available, Water Available
Amenities Available Club House, Exercise Room, Pool - Outdoor, Basketball Courts, Common Grounds, Community Center, Tot Lots/Playground
Water Access N
Roof Type Asphalt
Accessibility None
Porch Balcony
Attached Garage 2
Total Parking Spaces 4
Garage Y
Building
Story 3
Foundation Slab
Sewer Public Sewer
Water Public
Architectural Style Traditional
Level or Stories 3
Additional Building Above Grade, Below Grade
Structure Type Dry Wall
New Construction N
Schools
Elementary Schools Penn
Middle Schools Benton
High Schools Charles J. Colgan Senior
School District Prince William County Public Schools
Others
HOA Fee Include Pool(s),Reserve Funds,Road Maintenance,Snow Removal,Trash
Senior Community No
Tax ID 8193-22-3097
Ownership Fee Simple
SqFt Source Assessor
Security Features Security System,Motion Detectors,Smoke Detector,Carbon Monoxide Detector(s)
Acceptable Financing Assumption, Cash, Conventional, FHA, USDA, VA, VHDA
Horse Property N
Listing Terms Assumption, Cash, Conventional, FHA, USDA, VA, VHDA
Financing Assumption,Cash,Conventional,FHA,USDA,VA,VHDA
Special Listing Condition Standard




