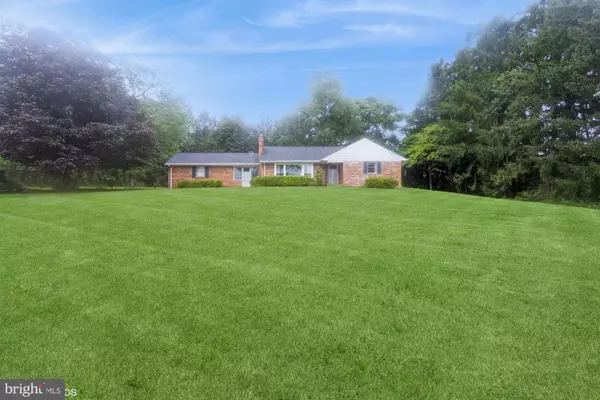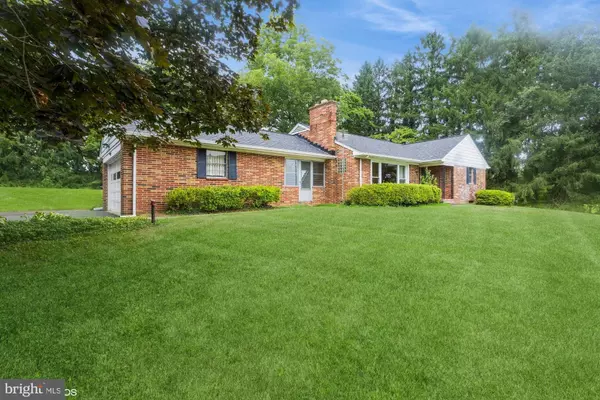505 WHITAKER MILL RD Fallston, MD 21047
UPDATED:
01/11/2025 07:16 AM
Key Details
Property Type Single Family Home
Sub Type Detached
Listing Status Pending
Purchase Type For Sale
Square Footage 1,429 sqft
Price per Sqft $307
Subdivision None Available
MLS Listing ID MDHR2038688
Style Ranch/Rambler
Bedrooms 2
Full Baths 1
Half Baths 1
HOA Y/N N
Abv Grd Liv Area 1,429
Originating Board BRIGHT
Year Built 1958
Annual Tax Amount $3,327
Tax Year 2024
Lot Size 1.700 Acres
Acres 1.7
Property Description
Location
State MD
County Harford
Zoning RE
Rooms
Other Rooms Living Room, Dining Room, Primary Bedroom, Bedroom 2, Kitchen, Basement, Other, Bathroom 1
Basement Unfinished
Main Level Bedrooms 2
Interior
Interior Features Built-Ins
Hot Water Oil
Heating Baseboard - Hot Water
Cooling Central A/C, Ceiling Fan(s)
Flooring Hardwood, Vinyl, Concrete
Fireplaces Number 1
Fireplaces Type Insert
Equipment Dishwasher, Dryer - Electric, Microwave, Oven - Single, Oven - Wall, Oven/Range - Electric, Refrigerator, Washer
Fireplace Y
Appliance Dishwasher, Dryer - Electric, Microwave, Oven - Single, Oven - Wall, Oven/Range - Electric, Refrigerator, Washer
Heat Source Oil
Laundry Lower Floor
Exterior
Parking Features Garage - Side Entry, Garage Door Opener, Inside Access
Garage Spaces 12.0
Water Access N
Street Surface Black Top
Accessibility None
Road Frontage City/County
Attached Garage 2
Total Parking Spaces 12
Garage Y
Building
Story 2
Foundation Block
Sewer Private Septic Tank
Water Well
Architectural Style Ranch/Rambler
Level or Stories 2
Additional Building Above Grade, Below Grade
New Construction N
Schools
School District Harford County Public Schools
Others
Pets Allowed Y
Senior Community No
Tax ID 1303041611
Ownership Fee Simple
SqFt Source Assessor
Acceptable Financing Cash, Conventional, FHA, VA
Horse Property N
Listing Terms Cash, Conventional, FHA, VA
Financing Cash,Conventional,FHA,VA
Special Listing Condition Standard
Pets Allowed No Pet Restrictions




