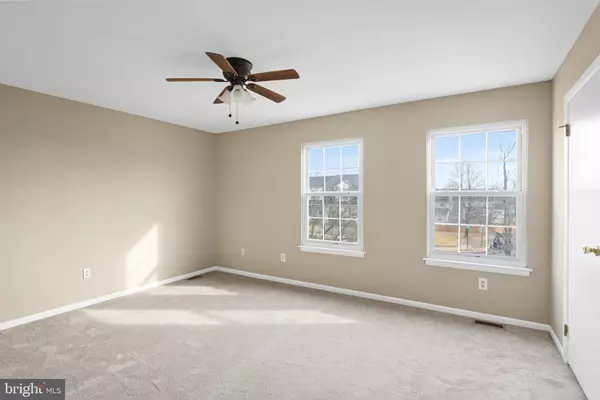206 STRAWBRIDGE LN Mullica Hill, NJ 08062
UPDATED:
01/06/2025 09:24 PM
Key Details
Property Type Single Family Home, Townhouse
Sub Type Twin/Semi-Detached
Listing Status Active
Purchase Type For Sale
Square Footage 1,303 sqft
Price per Sqft $230
Subdivision Mullica Hill Cross
MLS Listing ID NJGL2047676
Style Colonial
Bedrooms 3
Full Baths 1
Half Baths 1
HOA Fees $396/ann
HOA Y/N Y
Abv Grd Liv Area 1,303
Originating Board BRIGHT
Year Built 1992
Annual Tax Amount $5,251
Tax Year 2023
Lot Size 3,920 Sqft
Acres 0.09
Lot Dimensions 0.00 x 0.00
Property Description
The spacious foyer leads to a well-appointed kitchen with a pantry and a generous eat-in area—ideal for family meals or entertaining. The kitchen flows seamlessly into the living spaces, making it the perfect home for both everyday living and hosting guests.
Upstairs, the large bedrooms, providing ample storage and a sense of spaciousness. The bathroom and kitchen have been thoughtfully designed to offer modern amenities while maintaining the home's timeless charm.
Step outside to a private, fully fenced-in yard, offering a safe and peaceful retreat. Enjoy relaxing on the patio porch, or take advantage of the attached garage and built-in storage shed for all your outdoor needs.
With fresh carpets, new paint, and a well-maintained interior, this home is move-in ready. Don't miss your chance to own this lovely property in Strawbridge, Mullica Hill—schedule a showing today!
Location
State NJ
County Gloucester
Area Harrison Twp (20808)
Zoning R2
Rooms
Basement Full, Unfinished
Main Level Bedrooms 3
Interior
Interior Features Kitchen - Eat-In, Attic, Other, Carpet, Dining Area, Pantry
Hot Water Natural Gas
Heating Forced Air
Cooling Central A/C
Flooring Vinyl, Carpet
Fireplace N
Heat Source Natural Gas
Laundry Main Floor
Exterior
Exterior Feature Patio(s), Porch(es)
Parking Features Built In
Garage Spaces 3.0
Water Access N
View Street, Trees/Woods
Roof Type Pitched,Shingle
Accessibility None
Porch Patio(s), Porch(es)
Attached Garage 1
Total Parking Spaces 3
Garage Y
Building
Story 2
Foundation Concrete Perimeter
Sewer Public Sewer
Water Public
Architectural Style Colonial
Level or Stories 2
Additional Building Above Grade, Below Grade
New Construction N
Schools
Elementary Schools Harrison Township E.S.
Middle Schools Clearview Regional M.S.
High Schools Clearview Regional H.S.
School District Clearview Regional Schools
Others
HOA Fee Include Common Area Maintenance
Senior Community No
Tax ID 08-00036 02-00003
Ownership Fee Simple
SqFt Source Assessor
Acceptable Financing Conventional, VA, USDA, Cash
Horse Property N
Listing Terms Conventional, VA, USDA, Cash
Financing Conventional,VA,USDA,Cash
Special Listing Condition Standard




