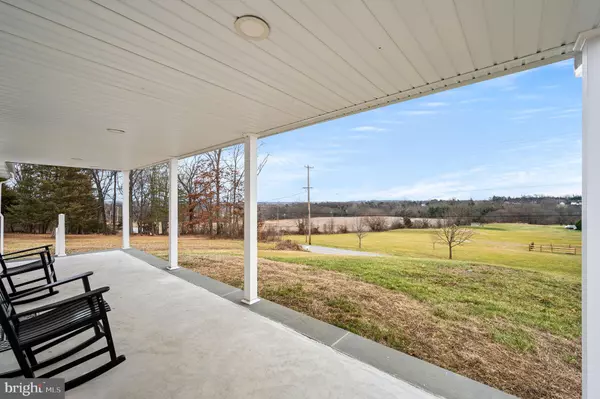905 EBELHARE RD Pottstown, PA 19465
UPDATED:
01/06/2025 05:19 PM
Key Details
Property Type Single Family Home
Sub Type Detached
Listing Status Active
Purchase Type For Sale
Square Footage 2,100 sqft
Price per Sqft $380
Subdivision None Available
MLS Listing ID PACT2089184
Style Traditional
Bedrooms 3
Full Baths 3
HOA Y/N N
Abv Grd Liv Area 2,100
Originating Board BRIGHT
Year Built 1956
Annual Tax Amount $5,558
Tax Year 2024
Lot Size 2.000 Acres
Acres 2.0
Lot Dimensions 0.00 x 0.00
Property Description
From the moment you step inside, you'll notice thoughtful touches like heated tile floors in every bathroom, upgraded kitchen finishes, and new flooring throughout. The home also boasts modern conveniences, including two pre wired areas ready for electric vehicle chargers in the expansive garage, a brand-new septic system, new roof, updated electrical and plumbing, and state-of-the-art heating and central air systems and whole house generator! Even the recessed lighting has been enhanced with a unique glow-ring feature for ambient lighting.
Enter through the charming front porch or step right into the gourmet kitchen via the back entrance. The open floor plan offers endless possibilities for arranging your space, as highlighted in our virtually staged photos. Natural light pours in through the brand-new windows, perfectly framing the breathtaking views of the surrounding landscape.
The main floor is designed for convenience and entertainment, with a full bathroom, a laundry room, and a spacious screened-in porch—ideal for hosting guests or enjoying a peaceful evening outdoors.
Upstairs, the primary suite is a true retreat, featuring expansive closets and a luxurious bathroom with a walk-in shower and heated tile floors. Two additional large bedrooms and another full hall bathroom, also with heated floors, complete the second level.
The 3-car garage is a dream come true, offering ample space and two pre wired EV charging areas, all you have to do is install the charger you would like. The basement is impeccably maintained and includes new Bilco doors for easy outdoor access.
Nestled on 2 serene acres in the highly sought-after Owen J. Roberts School District, this home offers a blend of modern luxury and picturesque tranquility. With its exceptional design, high-end finishes, and unbeatable location, this property is truly a must-see!
Location
State PA
County Chester
Area East Coventry Twp (10318)
Zoning R
Rooms
Other Rooms Living Room, Dining Room, Primary Bedroom, Bedroom 2, Bedroom 3, Kitchen, Family Room, Laundry, Bathroom 3, Primary Bathroom, Full Bath, Screened Porch
Basement Full, Outside Entrance, Interior Access, Rear Entrance, Unfinished, Walkout Stairs
Interior
Interior Features Bathroom - Walk-In Shower, Breakfast Area, Combination Kitchen/Living, Dining Area, Efficiency, Family Room Off Kitchen, Floor Plan - Open, Kitchen - Eat-In, Kitchen - Table Space, Primary Bath(s), Recessed Lighting, Upgraded Countertops, Wet/Dry Bar, Wood Floors
Hot Water Natural Gas
Cooling Central A/C
Flooring Engineered Wood, Luxury Vinyl Plank, Tile/Brick, Wood, Heated
Fireplaces Number 1
Fireplaces Type Gas/Propane
Inclusions refrigerator
Equipment Built-In Microwave, Cooktop, Dishwasher, Energy Efficient Appliances, Oven/Range - Gas, Refrigerator, Stainless Steel Appliances
Fireplace Y
Appliance Built-In Microwave, Cooktop, Dishwasher, Energy Efficient Appliances, Oven/Range - Gas, Refrigerator, Stainless Steel Appliances
Heat Source Natural Gas
Laundry Main Floor
Exterior
Exterior Feature Deck(s), Enclosed, Patio(s), Porch(es), Screened
Parking Features Garage - Front Entry, Oversized
Garage Spaces 3.0
Water Access N
Roof Type Asphalt,Pitched
Accessibility None
Porch Deck(s), Enclosed, Patio(s), Porch(es), Screened
Total Parking Spaces 3
Garage Y
Building
Story 2
Foundation Concrete Perimeter
Sewer On Site Septic
Water Well
Architectural Style Traditional
Level or Stories 2
Additional Building Above Grade, Below Grade
New Construction N
Schools
School District Owen J Roberts
Others
Senior Community No
Tax ID 18-04 -0124
Ownership Fee Simple
SqFt Source Assessor
Special Listing Condition Standard




