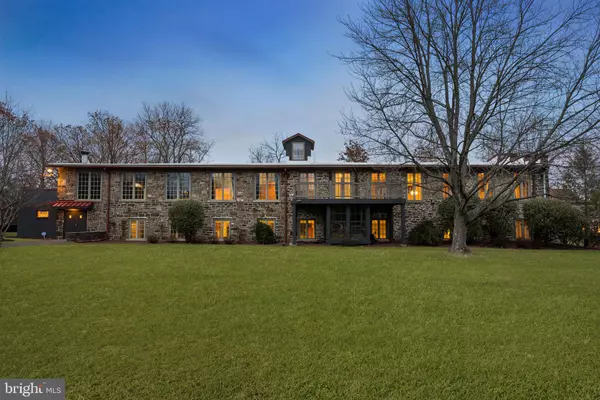814 KELLERS CHURCH RD Ottsville, PA 18942
UPDATED:
01/04/2025 04:06 AM
Key Details
Property Type Single Family Home
Sub Type Detached
Listing Status Active
Purchase Type For Sale
Square Footage 6,913 sqft
Price per Sqft $118
Subdivision None Available
MLS Listing ID PABU2084770
Style Converted Dwelling
Bedrooms 4
Full Baths 3
HOA Y/N N
Abv Grd Liv Area 3,562
Originating Board BRIGHT
Year Built 1950
Annual Tax Amount $7,813
Tax Year 2024
Lot Size 0.937 Acres
Acres 0.94
Lot Dimensions 169x242x169x242
Property Description
Location
State PA
County Bucks
Area Bedminster Twp (10101)
Zoning C1
Rooms
Other Rooms Living Room, Dining Room, Primary Bedroom, Bedroom 2, Bedroom 3, Bedroom 4, Kitchen, Game Room, Foyer, Exercise Room, Laundry, Utility Room, Bathroom 3, Hobby Room, Primary Bathroom, Full Bath
Basement Daylight, Full
Main Level Bedrooms 4
Interior
Interior Features Bathroom - Jetted Tub, Bathroom - Soaking Tub, Bathroom - Walk-In Shower, Combination Kitchen/Dining, Combination Dining/Living, Combination Kitchen/Living, Dining Area, Exposed Beams, Floor Plan - Open, Pantry, Primary Bath(s), Recessed Lighting, Walk-in Closet(s), Window Treatments, Wood Floors
Hot Water Propane
Heating Hot Water
Cooling Central A/C
Flooring Hardwood
Fireplaces Number 2
Fireplaces Type Gas/Propane, Free Standing, Electric
Inclusions Washer, Dryer, Kitchen Refrigerator and Shed in as in condition at no monetary value.
Equipment Dishwasher, Dryer, Washer, Stove
Fireplace Y
Window Features Atrium
Appliance Dishwasher, Dryer, Washer, Stove
Heat Source Propane - Leased
Laundry Main Floor
Exterior
Exterior Feature Deck(s), Patio(s)
Garage Spaces 10.0
Water Access N
Accessibility None
Porch Deck(s), Patio(s)
Total Parking Spaces 10
Garage N
Building
Story 2
Foundation Block
Sewer On Site Septic
Water Well
Architectural Style Converted Dwelling
Level or Stories 2
Additional Building Above Grade, Below Grade
New Construction N
Schools
Elementary Schools Bedminster
Middle Schools Pennridge North
High Schools Pennrdige
School District Pennridge
Others
Senior Community No
Tax ID 01-013-011
Ownership Fee Simple
SqFt Source Estimated
Special Listing Condition Standard




