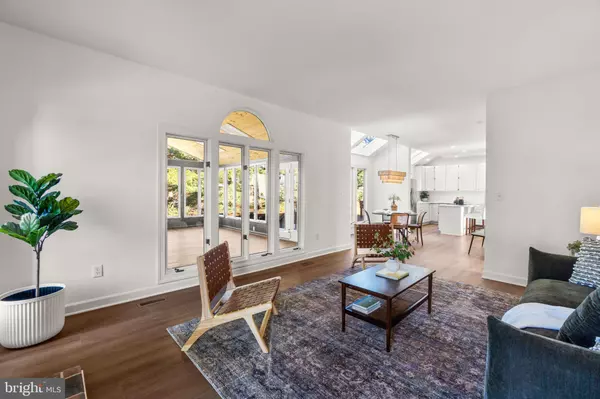12138 FAULKNER DR Owings Mills, MD 21117
UPDATED:
01/02/2025 07:19 PM
Key Details
Property Type Single Family Home
Sub Type Detached
Listing Status Active
Purchase Type For Sale
Square Footage 2,768 sqft
Price per Sqft $270
Subdivision Worthington Park
MLS Listing ID MDBC2115354
Style Colonial
Bedrooms 4
Full Baths 2
Half Baths 1
HOA Fees $465
HOA Y/N Y
Abv Grd Liv Area 2,768
Originating Board BRIGHT
Year Built 1990
Annual Tax Amount $5,464
Tax Year 2024
Lot Size 0.552 Acres
Acres 0.55
Property Description
The beautifully updated main level exudes character and charm, highlighted by regal columns, crown moldings, and gleaming wood floors. The grand foyer welcomes you, with a versatile office or living room to the right, bathed in natural light from oval-top windows. To the left, the formal dining room boasts an elegant chair railing and a timeless chandelier. Past a stylish powder room, the gorgeous kitchen takes center stage with white cabinets, stainless steel appliances, skylights, and a center island with seating for two. Adjacent is a well-appointed laundry room and a sunlit breakfast room with oversized windows, skylights, and a striking chandelier. The spacious family room impresses with a brick-accented fireplace and views of the expansive sunroom, which features vaulted ceilings, panoramic windows, and access to the deck.
Upstairs, the home offers 4 generously sized bedrooms with plush carpeting. One bedroom includes double closets, while the opulent primary suite features vaulted ceilings, a sitting room, and a luxurious ensuite bathroom with an extended dual-sink vanity, soaking tub, oversized shower with a built-in bench, and two walk-in closets. A second full bath with double sinks serves the additional bedrooms.
The fully finished lower level provides a large recreation room ideal for entertaining, complete with a full bathroom, additional storage closets, a utility room, and walk-out exterior access. Outside, enjoy alfresco dining on the deck or concrete patio overlooking the large, meticulously landscaped backyard, complete with a storage compartment.
Location
State MD
County Baltimore
Zoning RES
Rooms
Basement Full, Fully Finished
Interior
Hot Water Electric
Heating Forced Air
Cooling Central A/C, Zoned
Fireplaces Number 1
Fireplace Y
Heat Source Natural Gas
Exterior
Parking Features Garage Door Opener
Garage Spaces 2.0
Water Access N
Accessibility None
Attached Garage 2
Total Parking Spaces 2
Garage Y
Building
Lot Description Cul-de-sac, Landscaping
Story 2
Foundation Other
Sewer Public Sewer
Water Public
Architectural Style Colonial
Level or Stories 2
Additional Building Above Grade, Below Grade
New Construction N
Schools
Elementary Schools Timber Grove
Middle Schools Franklin
High Schools Owings Mills
School District Baltimore County Public Schools
Others
Senior Community No
Tax ID 04042100004147
Ownership Fee Simple
SqFt Source Assessor
Special Listing Condition Standard




