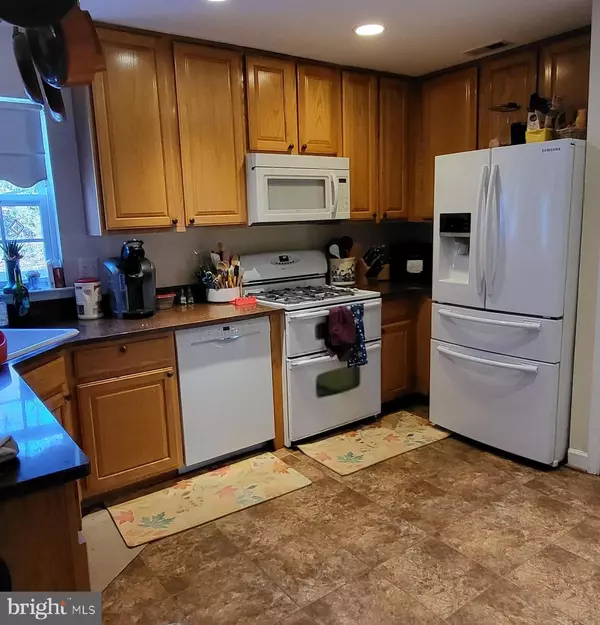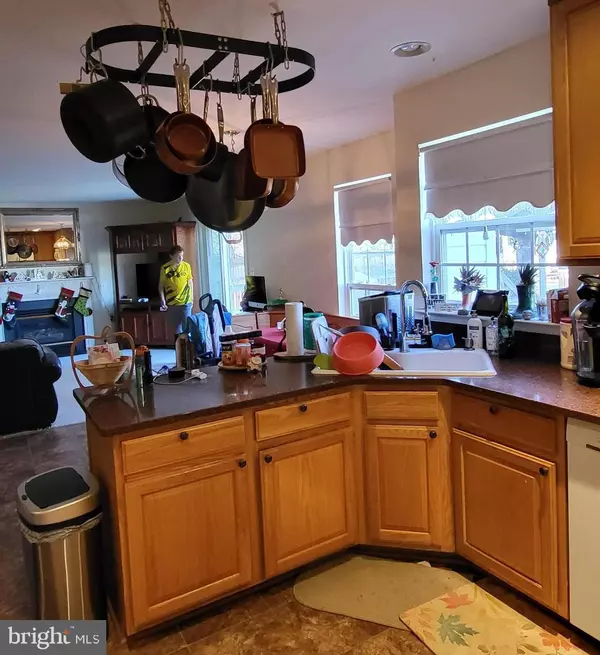5489 QUAINT DR Woodbridge, VA 22193
UPDATED:
01/01/2025 08:22 PM
Key Details
Property Type Single Family Home
Sub Type Detached
Listing Status Active
Purchase Type For Sale
Square Footage 2,934 sqft
Price per Sqft $241
Subdivision Dale City
MLS Listing ID VAPW2085190
Style Traditional
Bedrooms 4
Full Baths 3
Half Baths 1
HOA Y/N N
Abv Grd Liv Area 2,164
Originating Board BRIGHT
Year Built 2000
Annual Tax Amount $6,133
Tax Year 2024
Lot Size 0.572 Acres
Acres 0.57
Property Description
Location
State VA
County Prince William
Zoning A1
Rooms
Other Rooms Living Room, Dining Room, Primary Bedroom, Bedroom 2, Bedroom 3, Bedroom 4, Kitchen, Family Room, Laundry, Maid/Guest Quarters, Recreation Room, Bathroom 2, Bathroom 3, Primary Bathroom, Half Bath
Basement Walkout Stairs, Fully Finished, Connecting Stairway
Interior
Hot Water Natural Gas
Heating Heat Pump - Electric BackUp
Cooling Heat Pump(s)
Fireplaces Number 2
Fireplaces Type Fireplace - Glass Doors, Gas/Propane
Inclusions See Offers Instructions in Documents
Equipment None
Fireplace Y
Heat Source Electric
Exterior
Parking Features Additional Storage Area, Garage - Front Entry, Garage Door Opener
Garage Spaces 6.0
Fence Wood
Utilities Available Electric Available, Natural Gas Available, Cable TV Available, Sewer Available, Water Available
Water Access N
Roof Type Asbestos Shingle
Accessibility None
Attached Garage 2
Total Parking Spaces 6
Garage Y
Building
Lot Description SideYard(s)
Story 3
Foundation Slab
Sewer Public Sewer
Water Community
Architectural Style Traditional
Level or Stories 3
Additional Building Above Grade, Below Grade
New Construction N
Schools
School District Prince William County Public Schools
Others
Pets Allowed Y
Senior Community No
Tax ID 8092-69-7866
Ownership Fee Simple
SqFt Source Assessor
Acceptable Financing Cash, FHA, VA, Conventional
Horse Property N
Listing Terms Cash, FHA, VA, Conventional
Financing Cash,FHA,VA,Conventional
Special Listing Condition Standard
Pets Allowed No Pet Restrictions




