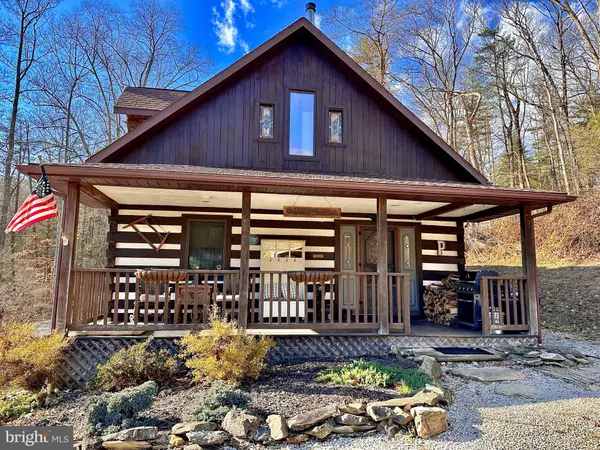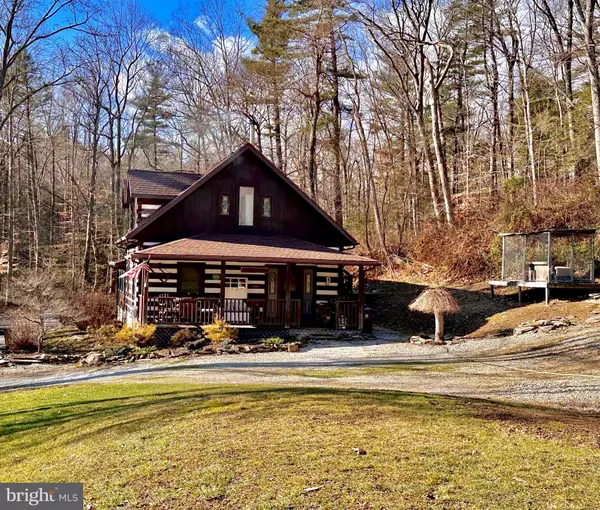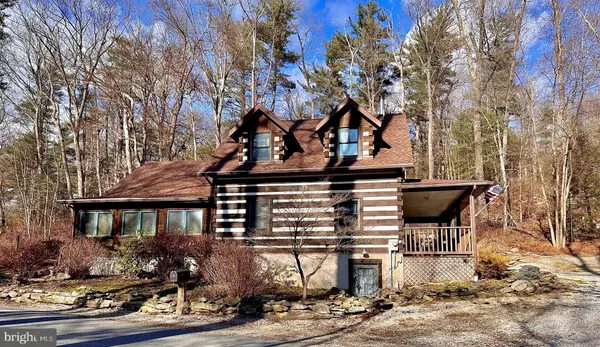1005 JACK RD Orrtanna, PA 17353
UPDATED:
12/31/2024 04:07 AM
Key Details
Property Type Single Family Home
Sub Type Detached
Listing Status Active
Purchase Type For Sale
Square Footage 1,947 sqft
Price per Sqft $138
Subdivision Franklin Township
MLS Listing ID PAAD2015906
Style Log Home
Bedrooms 1
Full Baths 2
HOA Y/N N
Abv Grd Liv Area 1,947
Originating Board BRIGHT
Year Built 1850
Annual Tax Amount $3,214
Tax Year 2024
Lot Size 1.080 Acres
Acres 1.08
Property Description
Don't wait!! Schedule your private tour of this beauty before she is gone.
Location
State PA
County Adams
Area Franklin Twp (14312)
Zoning AGRICULTURAL
Rooms
Other Rooms Living Room, Dining Room, Kitchen, Basement, Bedroom 1, Sun/Florida Room, Loft, Bathroom 1, Bathroom 2
Basement Partial, Walkout Level, Outside Entrance, Interior Access
Interior
Interior Features Kitchen - Island, Kitchen - Eat-In, Dining Area, Bathroom - Jetted Tub, Built-Ins, Carpet, Cedar Closet(s), Ceiling Fan(s), Exposed Beams, Kitchen - Table Space, Pantry, Recessed Lighting, Skylight(s), Stain/Lead Glass, Stove - Wood, Upgraded Countertops, Water Treat System, Wood Floors
Hot Water Electric
Heating Heat Pump - Electric BackUp, Wood Burn Stove
Cooling Central A/C
Flooring Hardwood, Ceramic Tile, Carpet
Inclusions Stove, refrigerator, dishwasher, kitchen island, (washer and dryer not ones currently at property-as-is), water softener, ceiling fans, alarm system (not connected) wood stove, wood, and shed. See pictures for the washer and dryer that will be included.
Equipment Dishwasher, Refrigerator, Stove
Furnishings No
Fireplace N
Window Features Insulated,Bay/Bow
Appliance Dishwasher, Refrigerator, Stove
Heat Source Wood, Electric, Propane - Leased
Laundry Washer In Unit, Dryer In Unit, Main Floor
Exterior
Exterior Feature Porch(es), Deck(s)
Garage Spaces 5.0
Carport Spaces 1
Water Access N
View Mountain, Trees/Woods
Roof Type Architectural Shingle
Street Surface Paved
Accessibility None
Porch Porch(es), Deck(s)
Road Frontage Public, Boro/Township, City/County
Total Parking Spaces 5
Garage N
Building
Lot Description Trees/Wooded, Partly Wooded, Sloping, Not In Development, Backs to Trees, SideYard(s), Rural
Story 1.5
Foundation Block
Sewer Septic Exists
Water Well
Architectural Style Log Home
Level or Stories 1.5
Additional Building Above Grade, Below Grade
New Construction N
Schools
School District Gettysburg Area
Others
Senior Community No
Tax ID 0112B12003200000
Ownership Fee Simple
SqFt Source Assessor
Security Features Smoke Detector,Security System
Acceptable Financing FHA, Conventional, VA
Listing Terms FHA, Conventional, VA
Financing FHA,Conventional,VA
Special Listing Condition Standard




