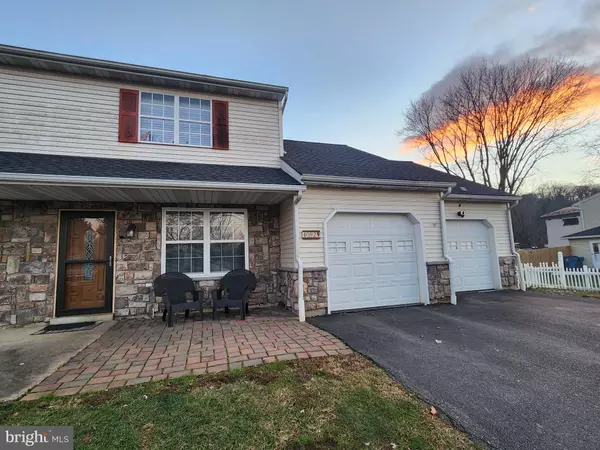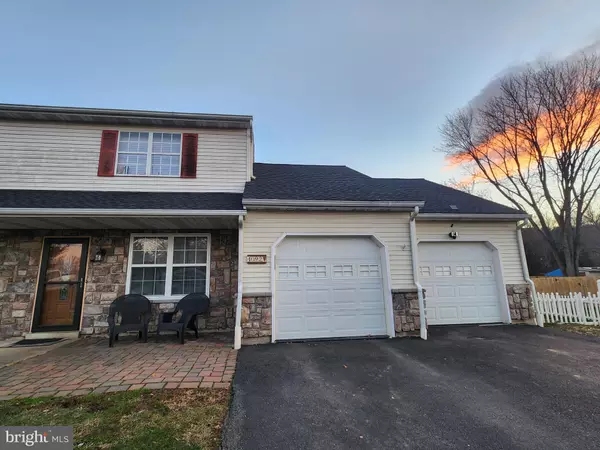4092 MARIETTA AVE Mount Joy, PA 17552
UPDATED:
01/02/2025 04:38 PM
Key Details
Property Type Single Family Home, Townhouse
Sub Type Twin/Semi-Detached
Listing Status Coming Soon
Purchase Type For Sale
Square Footage 1,440 sqft
Price per Sqft $206
Subdivision None Available
MLS Listing ID PALA2062416
Style Traditional
Bedrooms 4
Full Baths 1
Half Baths 1
HOA Y/N N
Abv Grd Liv Area 1,440
Originating Board BRIGHT
Year Built 1985
Annual Tax Amount $3,447
Tax Year 2024
Lot Size 0.390 Acres
Acres 0.39
Property Description
Location
State PA
County Lancaster
Area West Hempfield Twp (10530)
Zoning RESIDENTIAL
Rooms
Other Rooms Bedroom 2, Bedroom 3, Bedroom 4, Kitchen, Family Room, Bedroom 1, Laundry, Office, Full Bath, Half Bath
Main Level Bedrooms 1
Interior
Interior Features Breakfast Area, Combination Kitchen/Dining, Entry Level Bedroom, Floor Plan - Open, Kitchen - Eat-In, Kitchen - Island, Bathroom - Tub Shower, Dining Area, Walk-in Closet(s)
Hot Water Electric
Heating Baseboard - Electric
Cooling Central A/C
Inclusions Washer, Dryer, Refrigerator, Wine Fridge, Outdoor Heater, & Playset Included; Riding Mower - For Sale / Negotiable
Equipment Built-In Microwave, Refrigerator, Dryer, Extra Refrigerator/Freezer, Oven/Range - Electric, Washer, Water Heater
Fireplace N
Appliance Built-In Microwave, Refrigerator, Dryer, Extra Refrigerator/Freezer, Oven/Range - Electric, Washer, Water Heater
Heat Source Electric
Laundry Hookup, Main Floor, Has Laundry, Dryer In Unit, Washer In Unit
Exterior
Exterior Feature Deck(s), Patio(s), Porch(es), Roof
Parking Features Garage - Front Entry, Built In, Inside Access
Garage Spaces 9.0
Fence Fully, Vinyl
Water Access N
Roof Type Composite
Accessibility 2+ Access Exits
Porch Deck(s), Patio(s), Porch(es), Roof
Attached Garage 2
Total Parking Spaces 9
Garage Y
Building
Lot Description Front Yard, Private, Rear Yard, SideYard(s)
Story 2
Foundation Slab
Sewer Public Sewer
Water Public
Architectural Style Traditional
Level or Stories 2
Additional Building Above Grade, Below Grade
Structure Type Dry Wall
New Construction N
Schools
Elementary Schools Farmdale
High Schools Hempfield
School District Hempfield
Others
Senior Community No
Tax ID 300-42093-0-0000
Ownership Fee Simple
SqFt Source Assessor
Acceptable Financing Cash, Conventional, VA, FHA, USDA
Listing Terms Cash, Conventional, VA, FHA, USDA
Financing Cash,Conventional,VA,FHA,USDA
Special Listing Condition Standard




