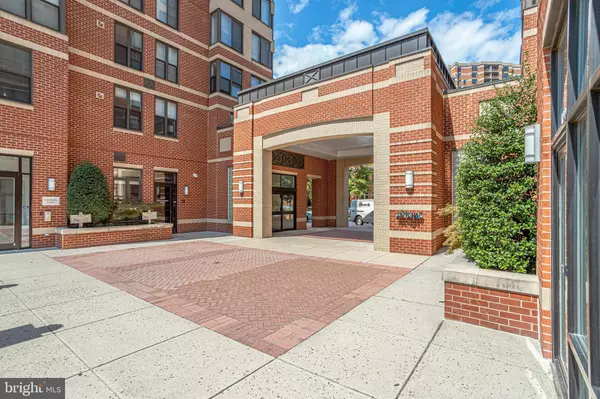2220 FAIRFAX DR #608 Arlington, VA 22201
UPDATED:
01/21/2025 09:48 PM
Key Details
Property Type Condo
Sub Type Condo/Co-op
Listing Status Active
Purchase Type For Sale
Square Footage 1,621 sqft
Price per Sqft $554
Subdivision The Park At Courthouse
MLS Listing ID VAAR2051890
Style Contemporary
Bedrooms 3
Full Baths 2
Half Baths 1
Condo Fees $898/mo
HOA Y/N N
Abv Grd Liv Area 1,621
Originating Board BRIGHT
Year Built 2007
Annual Tax Amount $7,981
Tax Year 2024
Property Description
Rare for a condo, this spacious 1,620 sq ft home features a bright, open layout with an abundance of large windows, allowing you to enjoy stunning city views. Modern luxury touches include hardwood floors, a granite kitchen, and 2 bedrooms + a den.
Additional conveniences include 2 reserved parking spaces and a storage unit, making it as functional as it is stylish.
With a motivated seller ready for a quick settlement, this unique property won't last long. Don't miss the chance to enjoy space, style, and prime urban living all in one!
Location
State VA
County Arlington
Zoning RA6-15
Rooms
Main Level Bedrooms 3
Interior
Interior Features Breakfast Area, Combination Dining/Living, Kitchen - Gourmet, Kitchen - Eat-In, Primary Bath(s), Window Treatments, Built-Ins, Floor Plan - Open
Hot Water Natural Gas
Heating Forced Air
Cooling Central A/C
Equipment Washer/Dryer Hookups Only, Dishwasher, Disposal, Dryer, Microwave, Refrigerator, Washer, Oven/Range - Gas
Fireplace N
Appliance Washer/Dryer Hookups Only, Dishwasher, Disposal, Dryer, Microwave, Refrigerator, Washer, Oven/Range - Gas
Heat Source Natural Gas
Exterior
Parking Features Basement Garage
Garage Spaces 2.0
Amenities Available Common Grounds, Elevator, Club House, Party Room, Fitness Center, Community Center, Exercise Room
Water Access N
Accessibility Elevator
Total Parking Spaces 2
Garage Y
Building
Story 1
Unit Features Hi-Rise 9+ Floors
Sewer Public Sewer
Water Public
Architectural Style Contemporary
Level or Stories 1
Additional Building Above Grade, Below Grade
New Construction N
Schools
High Schools Yorktown
School District Arlington County Public Schools
Others
Pets Allowed Y
HOA Fee Include Common Area Maintenance,Ext Bldg Maint,Management,Insurance,Lawn Maintenance,Parking Fee,Reserve Funds,Sewer,Snow Removal,Trash,Water
Senior Community No
Tax ID 18-084-080
Ownership Condominium
Security Features Desk in Lobby,Exterior Cameras,Main Entrance Lock,Monitored,Smoke Detector
Special Listing Condition Standard
Pets Allowed Number Limit




