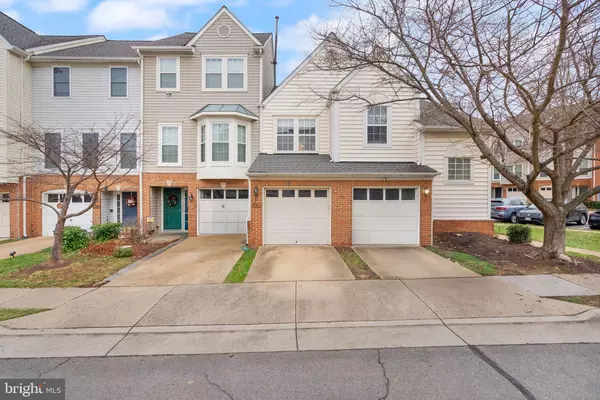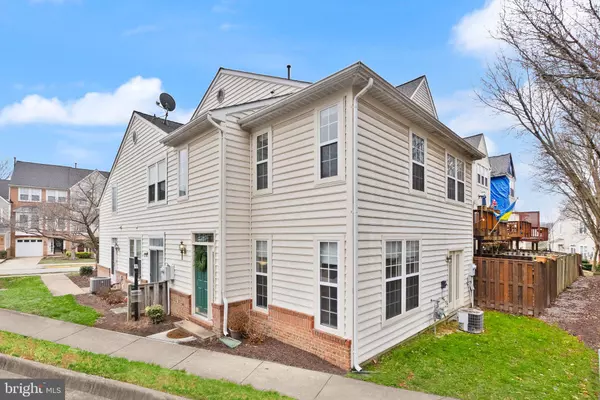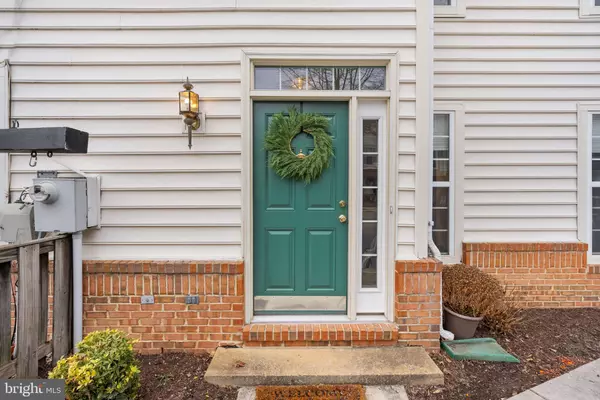12913 TITANIA WAY Woodbridge, VA 22192
UPDATED:
01/09/2025 01:07 AM
Key Details
Property Type Condo
Sub Type Condo/Co-op
Listing Status Active
Purchase Type For Sale
Square Footage 1,494 sqft
Price per Sqft $261
Subdivision Glen Oaks Condominium
MLS Listing ID VAPW2085076
Style Traditional
Bedrooms 3
Full Baths 2
Half Baths 1
Condo Fees $177/mo
HOA Y/N N
Abv Grd Liv Area 1,494
Originating Board BRIGHT
Year Built 1997
Annual Tax Amount $3,584
Tax Year 2024
Property Description
With a one car garage and almost 1500 square feet, the only thing that is "condo" about this home are the LOW condo fees and LOW maintenance convenience.
This gorgeous property has been lovingly maintained by its one and only owner with recent updates to include all new flooring throughout (LVP & carpet) a fresh coat of neutral paint, new fixtures in the kitchen and primary bath and bright new recessed LED lighting.
Enter into the large living room with tons of natural light where there's plenty of space to relax with access to the side yard from the dining area. Into the enormous entertainers kitchen with plenty of storage and counter space, there's even more space for an additional dining table, a pantry and access to the half bath, large laundry room and the one car garage.
Upstairs, you'll find a refreshed hallway bath with new flooring and fresh paint, a large secondary bedroom and double doors leading to an enormous primary suite. Storage galore with THREE closets space for a king size bed and an expansive sitting area currently being used as an office. The potential to expand the homes living space exists with the simple addition of a wall to create a third bedroom complete with a closet and several windows-hello instant equity!
The bedroom area leads into an en suite primary bath with large soaking tub and double vanity.
This home has it all: new roof in 2017, new washer & dryer in 2022, new water heater in 2019, new front door in 2023 and a 2-10 Home Warranty that conveys for one year to the new owner.
Location
State VA
County Prince William
Zoning R16
Interior
Interior Features Bathroom - Soaking Tub, Bathroom - Tub Shower, Breakfast Area, Carpet, Combination Dining/Living, Family Room Off Kitchen, Floor Plan - Open, Kitchen - Eat-In, Pantry, Primary Bath(s), Recessed Lighting, Walk-in Closet(s), Window Treatments
Hot Water Natural Gas, 60+ Gallon Tank
Heating Central
Cooling Central A/C
Flooring Carpet, Luxury Vinyl Plank, Vinyl
Equipment Dishwasher, Disposal, Dryer, Exhaust Fan, Oven/Range - Electric, Refrigerator, Washer
Fireplace N
Window Features Double Pane
Appliance Dishwasher, Disposal, Dryer, Exhaust Fan, Oven/Range - Electric, Refrigerator, Washer
Heat Source Natural Gas
Laundry Main Floor
Exterior
Parking Features Additional Storage Area, Garage - Side Entry, Garage Door Opener, Inside Access
Garage Spaces 2.0
Amenities Available Pool - Outdoor, Tot Lots/Playground
Water Access N
Roof Type Architectural Shingle
Accessibility None
Attached Garage 1
Total Parking Spaces 2
Garage Y
Building
Story 2
Foundation Slab
Sewer Public Sewer
Water Public
Architectural Style Traditional
Level or Stories 2
Additional Building Above Grade, Below Grade
New Construction N
Schools
Elementary Schools Westridge
Middle Schools Woodbridge
High Schools Gar-Field
School District Prince William County Public Schools
Others
Pets Allowed Y
HOA Fee Include Common Area Maintenance,Lawn Maintenance,Management,Pool(s),Road Maintenance,Snow Removal,Trash
Senior Community No
Tax ID 8193-60-6036.01
Ownership Condominium
Security Features Security System
Acceptable Financing Cash, Conventional, VA
Listing Terms Cash, Conventional, VA
Financing Cash,Conventional,VA
Special Listing Condition Standard
Pets Allowed No Pet Restrictions




