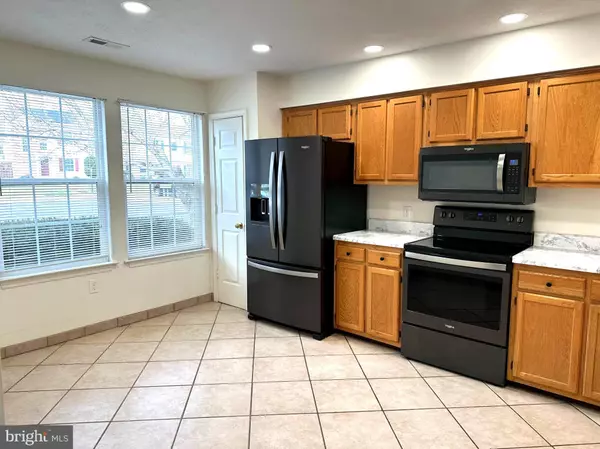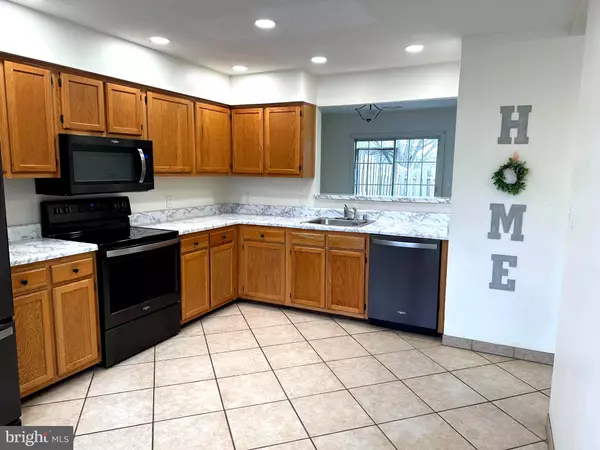625 BRIDLEWOOD DR Culpeper, VA 22701

UPDATED:
12/20/2024 09:33 PM
Key Details
Property Type Townhouse
Sub Type Interior Row/Townhouse
Listing Status Active
Purchase Type For Rent
Square Footage 1,252 sqft
Subdivision Southridge Townhouses
MLS Listing ID VACU2009466
Style Colonial
Bedrooms 2
Full Baths 2
Half Baths 1
HOA Y/N Y
Abv Grd Liv Area 1,252
Originating Board BRIGHT
Year Built 1990
Lot Size 1,742 Sqft
Acres 0.04
Property Description
Welcome to this beautifully updated 2-bedroom, 2.5-bath townhouse located in the desirable Southridge community! This home features a spacious layout with a large living room and dining area leading out to the fenced backyard. The kitchen boasts updated stainless steel appliances with ample space for eat-in kitchen.
Upstairs, you'll find two generously sized bedrooms, each with its own en-suite bath for added privacy and convenience. The primary suite offers a peaceful retreat with plenty of natural light and a large closet.
Enjoy outdoor living on the private patio, ideal for morning coffee or evening relaxation. Residents of Southridge also have access to fantastic community amenities, including a sparkling pool and beautifully maintained common areas.
Located just minutes from shopping, dining, and major commuter routes, this home offers the perfect blend of comfort and convenience. Don't miss your chance to own this move-in-ready gem!
Location
State VA
County Culpeper
Zoning R2
Rooms
Other Rooms Living Room, Dining Room, Bedroom 2, Kitchen, Bedroom 1, Bathroom 1, Bathroom 2, Half Bath
Interior
Interior Features Bathroom - Tub Shower, Carpet, Ceiling Fan(s), Combination Kitchen/Dining, Kitchen - Country, Kitchen - Eat-In, Kitchen - Table Space, Pantry, Primary Bath(s), Recessed Lighting
Hot Water Natural Gas
Heating Forced Air
Cooling Central A/C
Flooring Carpet, Ceramic Tile, Vinyl
Equipment Built-In Microwave, Dishwasher, Disposal, Dryer, Icemaker, Oven/Range - Electric, Refrigerator, Stainless Steel Appliances, Washer
Fireplace N
Appliance Built-In Microwave, Dishwasher, Disposal, Dryer, Icemaker, Oven/Range - Electric, Refrigerator, Stainless Steel Appliances, Washer
Heat Source Natural Gas
Laundry Dryer In Unit, Main Floor, Washer In Unit
Exterior
Exterior Feature Porch(es), Patio(s)
Parking On Site 2
Fence Rear, Wood
Utilities Available Electric Available, Sewer Available, Water Available
Amenities Available Pool - Outdoor, Swimming Pool
Water Access N
Roof Type Architectural Shingle
Street Surface Paved
Accessibility None
Porch Porch(es), Patio(s)
Road Frontage City/County
Garage N
Building
Lot Description Rear Yard, Level
Story 2
Foundation Slab
Sewer Public Sewer
Water Public
Architectural Style Colonial
Level or Stories 2
Additional Building Above Grade, Below Grade
Structure Type Dry Wall,Cathedral Ceilings
New Construction N
Schools
School District Culpeper County Public Schools
Others
Pets Allowed N
HOA Fee Include Common Area Maintenance,Lawn Care Front,Pool(s)
Senior Community No
Tax ID 50B 4 105
Ownership Other
SqFt Source Estimated
Miscellaneous HOA/Condo Fee

GET MORE INFORMATION




