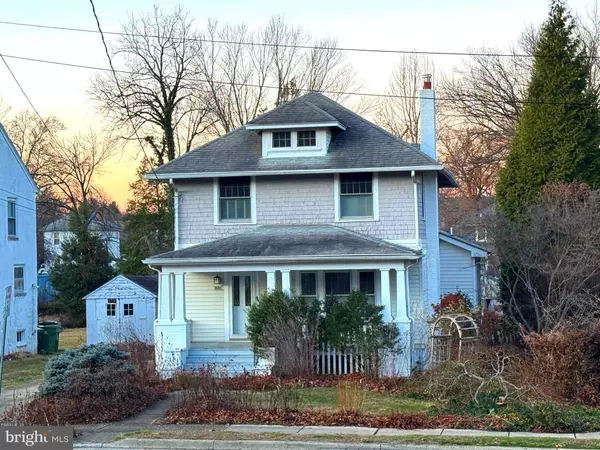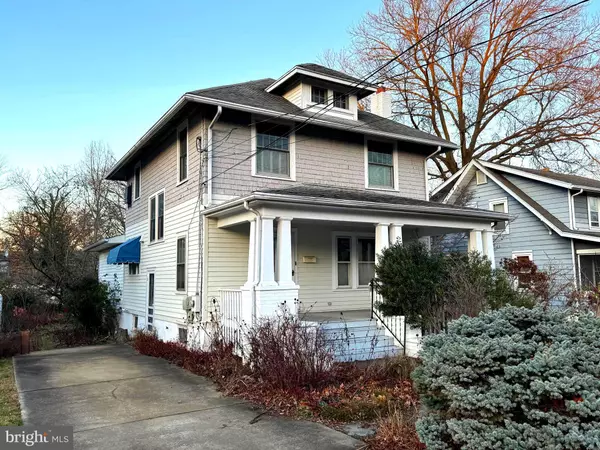32 KELLS AVE Newark, DE 19711

UPDATED:
12/20/2024 05:16 PM
Key Details
Property Type Single Family Home
Sub Type Detached
Listing Status Coming Soon
Purchase Type For Sale
Square Footage 1,900 sqft
Price per Sqft $231
Subdivision None Available
MLS Listing ID DENC2073194
Style Colonial
Bedrooms 3
Full Baths 2
HOA Y/N N
Abv Grd Liv Area 1,900
Originating Board BRIGHT
Year Built 1930
Annual Tax Amount $2,837
Tax Year 2022
Lot Size 9,583 Sqft
Acres 0.22
Lot Dimensions 50.00 x 190.00
Property Description
Location
State DE
County New Castle
Area Newark/Glasgow (30905)
Zoning 18RD
Rooms
Other Rooms Living Room, Dining Room, Bedroom 2, Bedroom 3, Kitchen, Family Room, Bedroom 1, Bathroom 1, Bathroom 2
Basement Combination, Partial
Main Level Bedrooms 1
Interior
Interior Features Attic, Carpet, Entry Level Bedroom, Exposed Beams, Family Room Off Kitchen, Wood Floors, Recessed Lighting, Skylight(s)
Hot Water Tankless
Heating Forced Air
Cooling Central A/C
Flooring Carpet, Hardwood
Fireplaces Number 1
Fireplaces Type Insert
Inclusions Murphy bed in dining room, Work bench, shelves/cabinets in basement, bookshelves in attic, firewood, electric mower, original doors/windows in basement, shed "as-is, where-is", appliances "as-is".
Furnishings No
Fireplace Y
Window Features Replacement
Heat Source Natural Gas
Laundry Basement
Exterior
Garage Spaces 2.0
Fence Partially
Water Access N
Accessibility None
Road Frontage City/County
Total Parking Spaces 2
Garage N
Building
Lot Description Not In Development, Rear Yard, Front Yard
Story 2
Foundation Concrete Perimeter
Sewer Public Sewer
Water Public
Architectural Style Colonial
Level or Stories 2
Additional Building Above Grade, Below Grade
New Construction N
Schools
School District Christina
Others
Senior Community No
Tax ID 18-032.00-058
Ownership Fee Simple
SqFt Source Assessor
Special Listing Condition Standard

GET MORE INFORMATION




