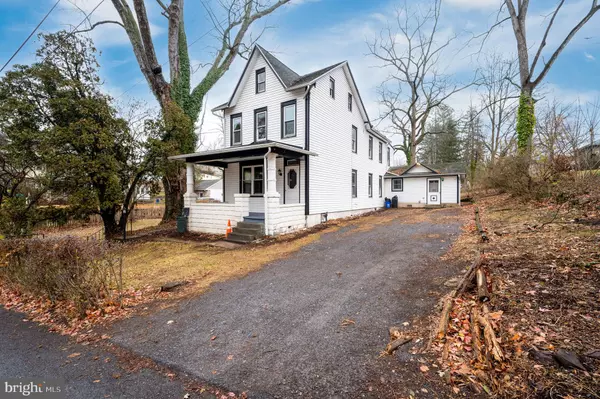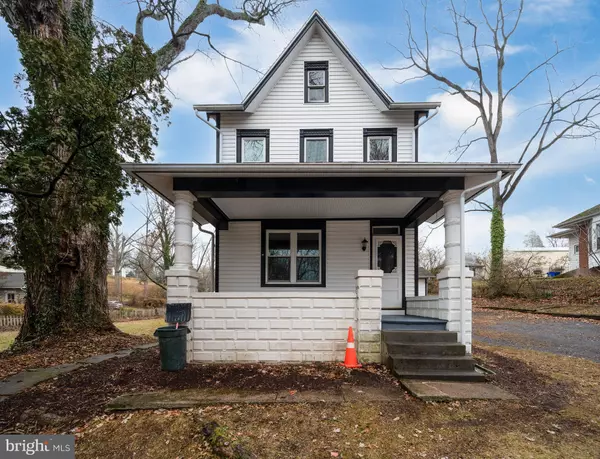3083 CEDAR TOP RD Reading, PA 19607

UPDATED:
12/22/2024 01:19 AM
Key Details
Property Type Single Family Home
Sub Type Detached
Listing Status Active
Purchase Type For Sale
Square Footage 1,808 sqft
Price per Sqft $207
Subdivision Overbrook
MLS Listing ID PABK2051922
Style A-Frame
Bedrooms 4
Full Baths 2
HOA Y/N N
Abv Grd Liv Area 1,808
Originating Board BRIGHT
Year Built 1900
Annual Tax Amount $4,238
Tax Year 2024
Lot Size 0.350 Acres
Acres 0.35
Lot Dimensions 0.00 x 0.00
Property Description
The second floor boasts three generously sized bedrooms, an updated full bathroom with a tub, and access to a balcony overlooking the expansive lot. The finished third floor offers a versatile space ideal for a home office, playroom, or additional living area.
This home is equipped with gas heating, public water, and public sewer. Don't miss the opportunity to make this incredible property yours—schedule your showing today!
Location
State PA
County Berks
Area Cumru Twp (10239)
Zoning HIGH DENSITY RES
Rooms
Other Rooms Living Room, Dining Room, Bedroom 2, Bedroom 3, Kitchen, Bedroom 1, Laundry, Recreation Room, Bathroom 2, Full Bath
Basement Poured Concrete
Interior
Interior Features Attic, Bathroom - Soaking Tub, Bathroom - Stall Shower, Combination Kitchen/Dining, Floor Plan - Traditional, Kitchen - Eat-In, Kitchen - Table Space, Upgraded Countertops
Hot Water Natural Gas
Heating Radiator, Hot Water
Cooling None
Equipment Refrigerator, Built-In Microwave
Fireplace N
Appliance Refrigerator, Built-In Microwave
Heat Source Natural Gas
Laundry Hookup
Exterior
Exterior Feature Balcony, Porch(es)
Garage Spaces 3.0
Water Access N
Accessibility None
Porch Balcony, Porch(es)
Total Parking Spaces 3
Garage N
Building
Story 4
Foundation Concrete Perimeter
Sewer Public Sewer
Water Public
Architectural Style A-Frame
Level or Stories 4
Additional Building Above Grade, Below Grade
New Construction N
Schools
Elementary Schools Cumru
Middle Schools Governor Mifflin
High Schools Governor Mifflin
School District Governor Mifflin
Others
Senior Community No
Tax ID 39-4395-14-43-5165
Ownership Fee Simple
SqFt Source Assessor
Acceptable Financing Cash, Conventional, FHA, VA
Listing Terms Cash, Conventional, FHA, VA
Financing Cash,Conventional,FHA,VA
Special Listing Condition Standard

GET MORE INFORMATION




