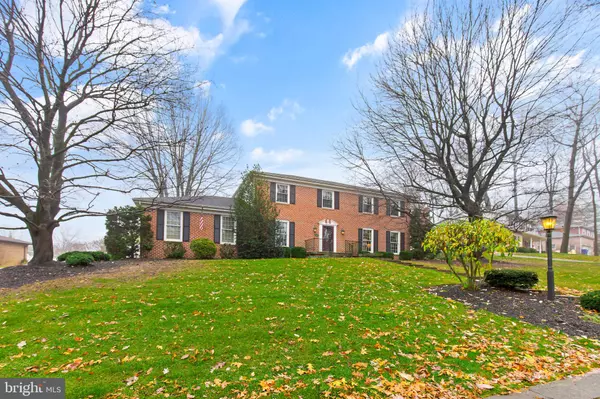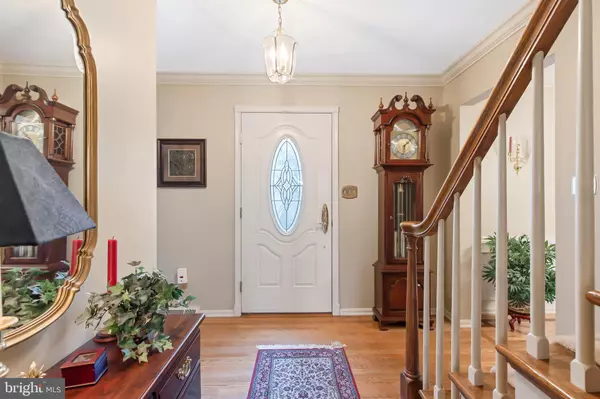3717 SILVERWOOD DR York, PA 17402

OPEN HOUSE
Sun Dec 22, 1:00pm - 3:00pm
UPDATED:
12/22/2024 04:06 AM
Key Details
Property Type Single Family Home
Sub Type Detached
Listing Status Active
Purchase Type For Sale
Square Footage 2,657 sqft
Price per Sqft $161
Subdivision Penn Oaks
MLS Listing ID PAYK2073528
Style Colonial
Bedrooms 4
Full Baths 2
Half Baths 1
HOA Y/N N
Abv Grd Liv Area 2,657
Originating Board BRIGHT
Year Built 1978
Annual Tax Amount $7,655
Tax Year 2024
Lot Size 0.366 Acres
Acres 0.37
Property Description
This 4 bed 2 1/2 story home is move-in ready with a formal dining room, open kitchen with breakfast area, living/family room and a separate flex room for use as a home office/den/study or more. On the second floor you'll find an owner's suite with private bath, 3 additional bedrooms, and a main bathroom. Outdoors you'll find a very well maintained yard complete with a covered patio and a flat yard that's great for enjoying time outside in the warmer months.
Come see this great home and all that Penn Oaks has to offer!
Location
State PA
County York
Area Springettsbury Twp (15246)
Zoning RESIDENTIAL
Rooms
Basement Fully Finished
Interior
Hot Water Natural Gas
Cooling Central A/C
Fireplaces Number 1
Fireplace Y
Heat Source Natural Gas
Exterior
Parking Features Garage - Side Entry
Garage Spaces 2.0
Water Access N
Roof Type Shingle
Accessibility None
Attached Garage 2
Total Parking Spaces 2
Garage Y
Building
Story 2
Foundation Block
Sewer Public Sewer
Water Public
Architectural Style Colonial
Level or Stories 2
Additional Building Above Grade, Below Grade
New Construction N
Schools
School District Central York
Others
Senior Community No
Tax ID 46-000-32-0034-00-00000
Ownership Fee Simple
SqFt Source Assessor
Special Listing Condition Standard

GET MORE INFORMATION




