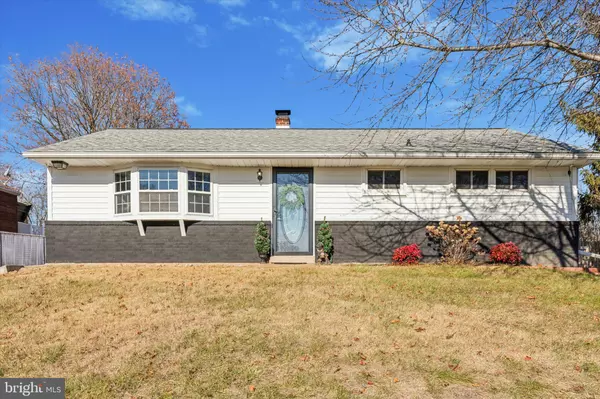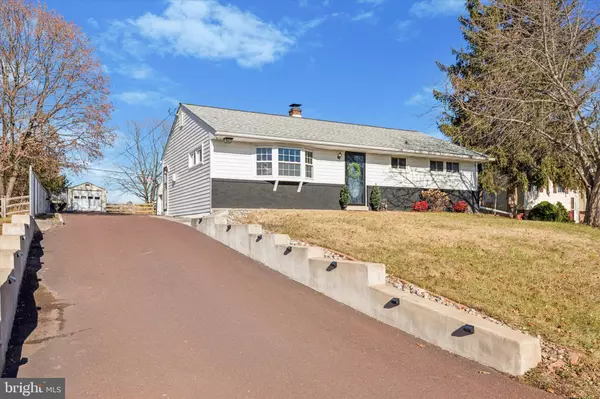351 MAPLE AVE Collegeville, PA 19426
UPDATED:
12/23/2024 05:00 PM
Key Details
Property Type Single Family Home
Sub Type Detached
Listing Status Under Contract
Purchase Type For Sale
Square Footage 1,750 sqft
Price per Sqft $242
Subdivision Perkiomen Pl
MLS Listing ID PAMC2125286
Style Ranch/Rambler
Bedrooms 3
Full Baths 2
HOA Y/N N
Abv Grd Liv Area 1,040
Originating Board BRIGHT
Year Built 1960
Annual Tax Amount $4,951
Tax Year 2023
Lot Size 0.344 Acres
Acres 0.34
Lot Dimensions 75.00 x 200.00
Property Description
Location
State PA
County Montgomery
Area Perkiomen Twp (10648)
Zoning RESIDENTIAL
Rooms
Basement Drainage System, Full, Heated, Improved, Partially Finished, Sump Pump, Windows
Main Level Bedrooms 2
Interior
Hot Water Electric
Heating Forced Air
Cooling Central A/C
Inclusions kitchen refrigerator as is condition
Fireplace N
Heat Source Oil
Laundry Lower Floor
Exterior
Parking Features Additional Storage Area, Garage Door Opener, Oversized
Garage Spaces 5.0
Water Access N
Accessibility 2+ Access Exits
Total Parking Spaces 5
Garage Y
Building
Story 2
Foundation Concrete Perimeter
Sewer Public Sewer
Water Well
Architectural Style Ranch/Rambler
Level or Stories 2
Additional Building Above Grade, Below Grade
New Construction N
Schools
High Schools Perkiomen Valley
School District Perkiomen Valley
Others
Senior Community No
Tax ID 48-00-01432-005
Ownership Fee Simple
SqFt Source Assessor
Acceptable Financing Cash, Conventional, FHA, Negotiable, PHFA, USDA, VA
Listing Terms Cash, Conventional, FHA, Negotiable, PHFA, USDA, VA
Financing Cash,Conventional,FHA,Negotiable,PHFA,USDA,VA
Special Listing Condition Standard




