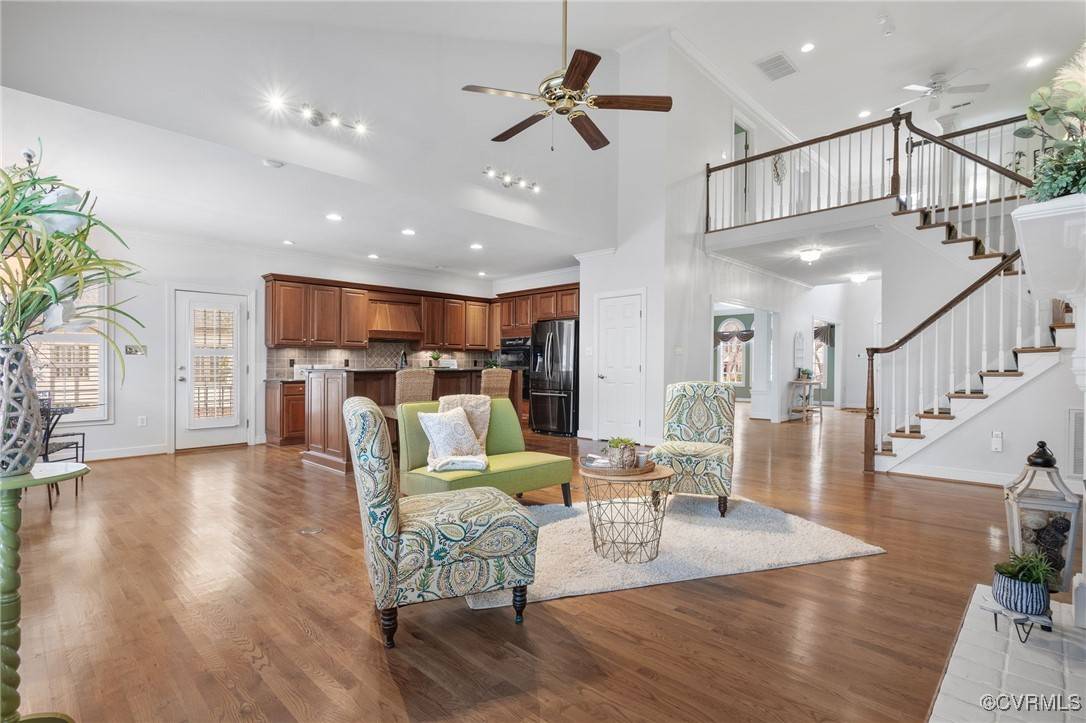12113 Club Commons DR Glen Allen, VA 23059
UPDATED:
Key Details
Property Type Condo
Sub Type Condominium
Listing Status Pending
Purchase Type For Sale
Square Footage 3,094 sqft
Price per Sqft $226
Subdivision Club Commons
MLS Listing ID 2431254
Style Two Story,Transitional
Bedrooms 4
Full Baths 2
Half Baths 1
Construction Status Actual
HOA Fees $375/mo
HOA Y/N Yes
Abv Grd Liv Area 3,094
Year Built 1998
Annual Tax Amount $5,134
Tax Year 2024
Lot Size 8,524 Sqft
Acres 0.1957
Property Sub-Type Condominium
Property Description
Location
State VA
County Henrico
Community Club Commons
Area 34 - Henrico
Direction 250 E - Left onto N Gayton Road -- Left onto Pouncey Tract Road -- Right onto Old Wyndham Drive -- Right onto Club Commons Drive -- House is on the right
Rooms
Basement Crawl Space
Interior
Interior Features Balcony, Bedroom on Main Level, Bay Window, Tray Ceiling(s), Ceiling Fan(s), Cathedral Ceiling(s), Dining Area, Separate/Formal Dining Room, Double Vanity, Eat-in Kitchen, Fireplace, Granite Counters, High Speed Internet, Jetted Tub, Kitchen Island, Loft, Bath in Primary Bedroom, Main Level Primary, Pantry, Wired for Data, Walk-In Closet(s)
Heating Forced Air, Multi-Fuel, Zoned
Cooling Heat Pump, Zoned
Flooring Partially Carpeted, Wood
Fireplaces Number 1
Fireplaces Type Gas
Fireplace Yes
Appliance Built-In Oven, Cooktop, Dryer, Dishwasher, Electric Cooking, Gas Water Heater, Microwave, Range, Refrigerator, Range Hood, Smooth Cooktop, Washer
Laundry Washer Hookup, Dryer Hookup
Exterior
Exterior Feature Sprinkler/Irrigation, Porch, Paved Driveway
Parking Features Attached
Garage Spaces 2.0
Fence None
Pool Pool, Community
Community Features Common Grounds/Area, Clubhouse, Fitness, Golf, Home Owners Association, Lake, Maintained Community, Playground, Pond, Pool, Tennis Court(s)
Amenities Available Landscaping
Roof Type Composition
Porch Patio, Porch
Garage Yes
Building
Story 2
Sewer Public Sewer
Water Public
Architectural Style Two Story, Transitional
Level or Stories Two
Structure Type Brick,Drywall,Frame
New Construction No
Construction Status Actual
Schools
Elementary Schools Shady Grove
Middle Schools Short Pump
High Schools Deep Run
Others
HOA Fee Include Association Management,Clubhouse,Common Areas,Maintenance Grounds,Maintenance Structure,Pool(s),Recreation Facilities,Road Maintenance,Snow Removal
Tax ID 740-780-8770.059
Ownership Individuals
Security Features Smoke Detector(s)
Virtual Tour https://youtu.be/qYyI0w_AQjE




