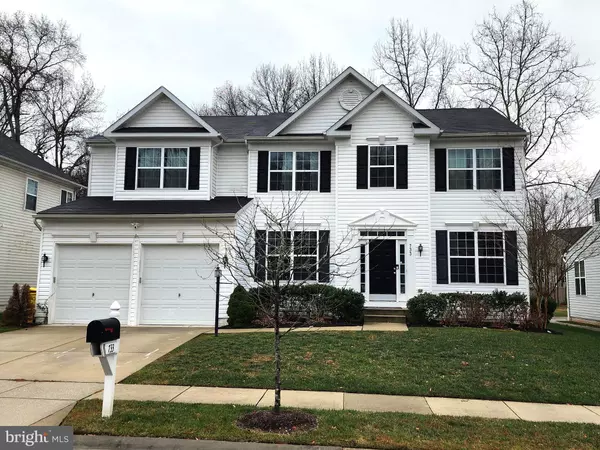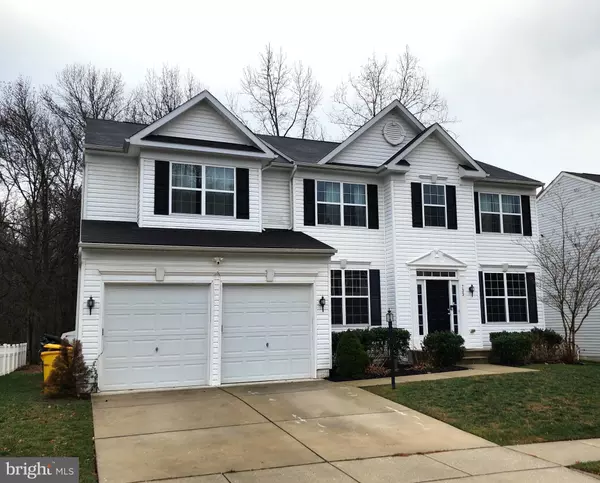733 BLACKHORSE TRL Severn, MD 21144

UPDATED:
12/21/2024 04:06 AM
Key Details
Property Type Single Family Home
Sub Type Detached
Listing Status Active
Purchase Type For Rent
Square Footage 4,522 sqft
Subdivision Brookwood Run
MLS Listing ID MDAA2100166
Style Colonial
Bedrooms 5
Full Baths 5
HOA Fees $50/mo
HOA Y/N Y
Abv Grd Liv Area 3,422
Originating Board BRIGHT
Year Built 2015
Lot Size 10,052 Sqft
Acres 0.23
Property Description
Location
State MD
County Anne Arundel
Zoning R2
Rooms
Other Rooms Living Room, Dining Room, Primary Bedroom, Sitting Room, Bedroom 2, Bedroom 3, Bedroom 4, Kitchen, Den, Foyer, Breakfast Room, Recreation Room, Bathroom 2, Bathroom 3, Primary Bathroom, Full Bath
Basement Connecting Stairway, Heated, Outside Entrance, Interior Access, Walkout Stairs, Windows
Interior
Interior Features Combination Kitchen/Living, Curved Staircase, Floor Plan - Open, Kitchen - Gourmet, Kitchen - Island, Primary Bath(s), Pantry, Recessed Lighting, Bathroom - Soaking Tub, Walk-in Closet(s), Wood Floors
Hot Water Natural Gas
Heating Heat Pump(s)
Cooling Central A/C
Flooring Carpet, Hardwood
Fireplaces Number 1
Fireplaces Type Gas/Propane
Equipment Cooktop, Built-In Microwave, Built-In Range, Dishwasher, Disposal, Microwave, Oven - Double, Oven - Wall, Washer, Dryer
Fireplace Y
Appliance Cooktop, Built-In Microwave, Built-In Range, Dishwasher, Disposal, Microwave, Oven - Double, Oven - Wall, Washer, Dryer
Heat Source Natural Gas
Laundry Upper Floor
Exterior
Parking Features Garage - Front Entry, Garage Door Opener
Garage Spaces 2.0
Utilities Available Cable TV Available, Electric Available, Natural Gas Available, Phone Available, Sewer Available, Water Available
Water Access N
View Trees/Woods
Roof Type Asphalt,Shingle
Street Surface Black Top
Accessibility None
Attached Garage 2
Total Parking Spaces 2
Garage Y
Building
Lot Description Backs to Trees
Story 3
Foundation Other
Sewer Public Sewer
Water Public
Architectural Style Colonial
Level or Stories 3
Additional Building Above Grade, Below Grade
Structure Type Dry Wall
New Construction N
Schools
Elementary Schools Quarterfield
Middle Schools Corkran
High Schools Glen Burnie
School District Anne Arundel County Public Schools
Others
Pets Allowed N
HOA Fee Include Common Area Maintenance
Senior Community No
Tax ID 020413690234747
Ownership Other
SqFt Source Assessor
Miscellaneous HOA/Condo Fee

GET MORE INFORMATION




