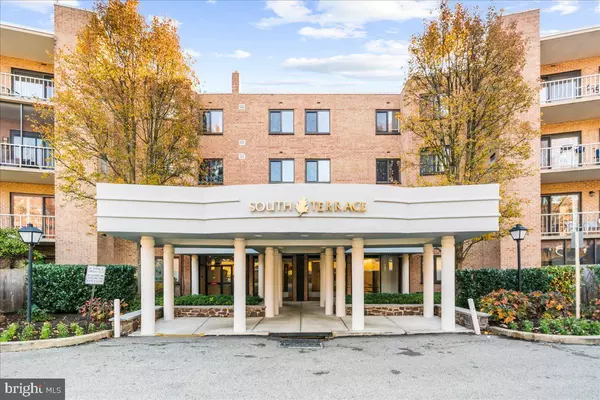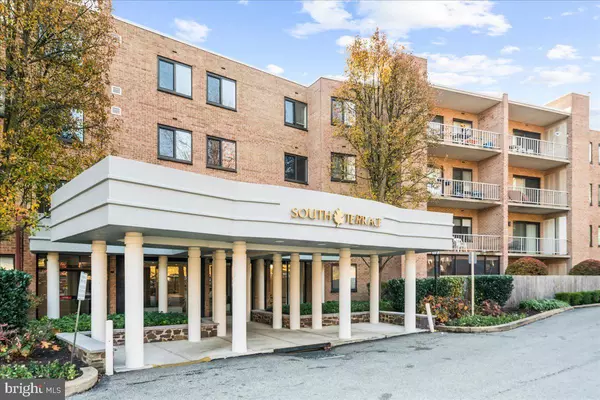1637 OAKWOOD DR #405 Penn Valley, PA 19072
UPDATED:
12/10/2024 02:09 PM
Key Details
Property Type Condo
Sub Type Condo/Co-op
Listing Status Active
Purchase Type For Sale
Square Footage 1,144 sqft
Price per Sqft $349
Subdivision Oak Hill
MLS Listing ID PAMC2124784
Style Colonial,Contemporary
Bedrooms 2
Full Baths 2
Condo Fees $694/mo
HOA Y/N N
Abv Grd Liv Area 1,144
Originating Board BRIGHT
Year Built 1969
Annual Tax Amount $5,517
Tax Year 2023
Lot Dimensions 0.00 x 0.00
Property Description
Location
State PA
County Montgomery
Area Lower Merion Twp (10640)
Zoning RESIDENTIAL
Rooms
Main Level Bedrooms 2
Interior
Hot Water Natural Gas
Heating Forced Air
Cooling Central A/C
Fireplace N
Heat Source Natural Gas
Exterior
Amenities Available Common Grounds, Fitness Center, Pool - Outdoor, Tennis Courts, Tot Lots/Playground
Water Access N
Accessibility None
Garage N
Building
Story 1
Unit Features Garden 1 - 4 Floors
Sewer Public Sewer
Water Public
Architectural Style Colonial, Contemporary
Level or Stories 1
Additional Building Above Grade, Below Grade
New Construction N
Schools
School District Lower Merion
Others
Pets Allowed Y
HOA Fee Include Common Area Maintenance,Gas,Health Club,Lawn Maintenance,Management,Parking Fee,Pool(s),Recreation Facility,Snow Removal,Trash,Sewer,Water
Senior Community No
Tax ID 40-00-43168-739
Ownership Condominium
Special Listing Condition Standard
Pets Allowed Cats OK, Dogs OK, Size/Weight Restriction, Number Limit




