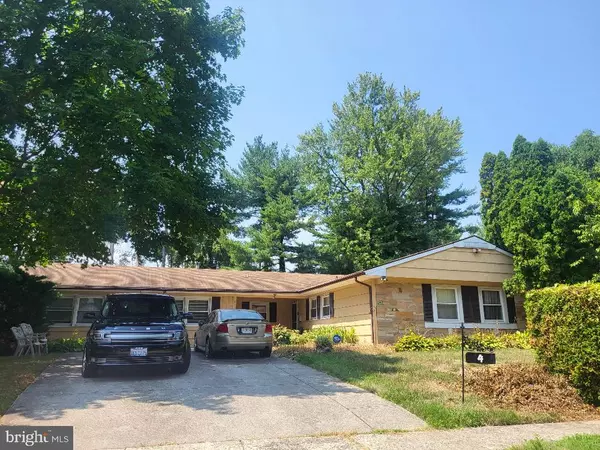4 EDGEMONT LN Willingboro, NJ 08046
UPDATED:
01/07/2025 01:27 PM
Key Details
Property Type Single Family Home
Sub Type Detached
Listing Status Active
Purchase Type For Sale
Square Footage 1,984 sqft
Price per Sqft $168
Subdivision Garfield East
MLS Listing ID NJBL2077744
Style Ranch/Rambler
Bedrooms 4
Full Baths 3
HOA Y/N N
Abv Grd Liv Area 1,984
Originating Board BRIGHT
Year Built 1967
Annual Tax Amount $7,524
Tax Year 2024
Lot Size 6,996 Sqft
Acres 0.16
Lot Dimensions 70.00 x 100.00
Property Description
Lots of potential in this huge home on a corner lot. Enter off the covered front porch into the large entry foyer. Large Living room with decorative fireplace and formal Dining room. Kitchen with large breakfast room with sliding doors to enclosed patio, that leads to the large yard with shed. Large Family Room off of the Kitchen with access to oversized laundry/utility room with door to yard. Twp. approved in-law suite with recessed lights, walk-in closet, large ceramic tiled bath with large vanity and walk-in shower. On the other side of the living room you will find the primary bedroom with 2 large closets and a full bath w/stall shower. Two additional good sized bedrooms with ample closet space, full hall bathroom too! Roof and windows approx. 12 years old. Show and Sell!
Seller is getting co's but selling "as is"
Location
State NJ
County Burlington
Area Willingboro Twp (20338)
Zoning RES
Rooms
Other Rooms Living Room, Dining Room, Primary Bedroom, Bedroom 2, Bedroom 3, Kitchen, Family Room, Foyer, Breakfast Room, In-Law/auPair/Suite, Laundry, Screened Porch
Main Level Bedrooms 4
Interior
Interior Features Breakfast Area, Carpet, Dining Area, Entry Level Bedroom, Formal/Separate Dining Room, Kitchen - Eat-In, Kitchen - Table Space, Bathroom - Tub Shower, Walk-in Closet(s), Ceiling Fan(s), Family Room Off Kitchen, Floor Plan - Open, Primary Bath(s), Bathroom - Stall Shower
Hot Water Natural Gas
Heating Forced Air
Cooling Ceiling Fan(s), Central A/C
Flooring Carpet, Ceramic Tile, Vinyl
Fireplaces Number 1
Fireplaces Type Brick, Non-Functioning, Other
Inclusions Existing washer, dryer, refrigerator, cook top, hood fan, dishwasher, wall oven
Equipment Cooktop, Dishwasher, Dryer, Oven - Wall, Oven/Range - Electric, Refrigerator, Surface Unit, Washer, Water Heater - High-Efficiency
Furnishings No
Fireplace Y
Window Features Replacement,Vinyl Clad
Appliance Cooktop, Dishwasher, Dryer, Oven - Wall, Oven/Range - Electric, Refrigerator, Surface Unit, Washer, Water Heater - High-Efficiency
Heat Source Natural Gas
Laundry Main Floor, Dryer In Unit, Has Laundry
Exterior
Exterior Feature Enclosed, Patio(s), Porch(es)
Utilities Available Cable TV Available, Electric Available, Natural Gas Available, Phone Available, Sewer Available, Water Available
Water Access N
Roof Type Unknown
Street Surface Black Top
Accessibility None
Porch Enclosed, Patio(s), Porch(es)
Road Frontage City/County
Garage N
Building
Lot Description Corner, Front Yard, Landscaping, Level, Rear Yard, SideYard(s)
Story 1
Foundation Slab
Sewer Public Sewer
Water Public
Architectural Style Ranch/Rambler
Level or Stories 1
Additional Building Above Grade, Below Grade
Structure Type Dry Wall
New Construction N
Schools
School District Willingboro Township Public Schools
Others
Senior Community No
Tax ID 38-00801-00001
Ownership Fee Simple
SqFt Source Estimated
Acceptable Financing Cash, Conventional
Horse Property N
Listing Terms Cash, Conventional
Financing Cash,Conventional
Special Listing Condition Standard




