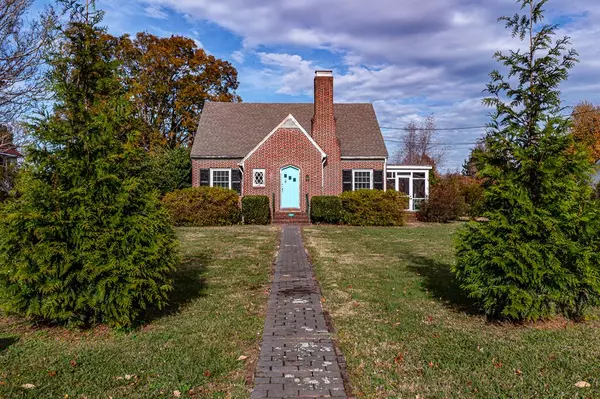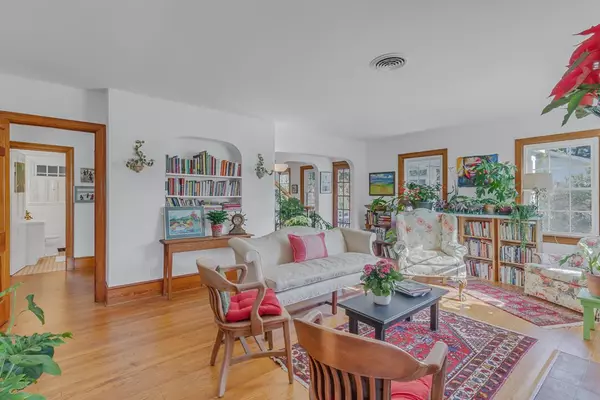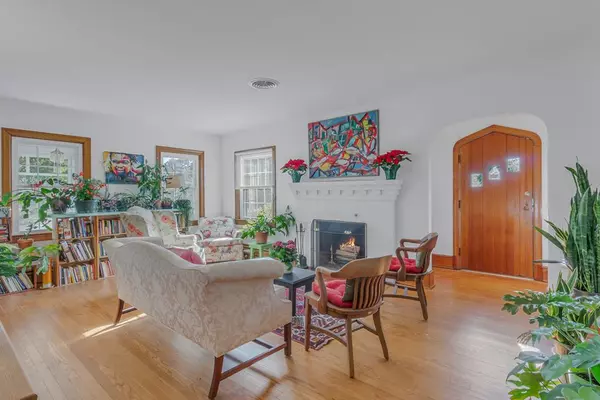361 The LN Irvington, VA 22480

UPDATED:
12/12/2024 02:55 AM
Key Details
Property Type Single Family Home
Sub Type Non-Waterfront Residential
Listing Status Active Under Contract
Purchase Type For Sale
Square Footage 1,758 sqft
Price per Sqft $255
MLS Listing ID 118109
Style Cape Cod
Bedrooms 4
Full Baths 2
Year Built 1951
Lot Size 0.743 Acres
Acres 0.743
Property Description
Location
State VA
County Lancaster
Zoning R1
Body of Water None
Rooms
Bedroom 2 Main
Bedroom 3 Second
Bedroom 4 Second
Living Room Main
Kitchen Main
Family Room Main
Interior
Interior Features 1st Floor Bedroom, Fireplace, Washer/Dryer Hookup
Heating Floor Furnace, Heat Pump, Radiant
Cooling Heat Pump
Flooring Hardwood, Tile
Fireplaces Type Living Room
Exterior
Exterior Feature Natural Driveway, Screened Porch
Parking Features Carport
Roof Type Age 10+ yrs
Building
Story Two
Foundation Basement
Sewer Septic System
Water Public
Others
Miscellaneous Older Home 15+
GET MORE INFORMATION




