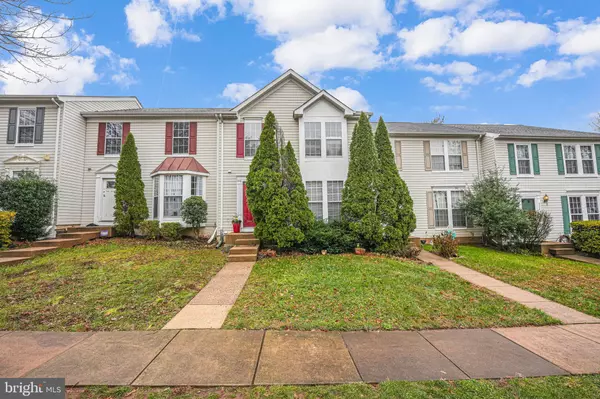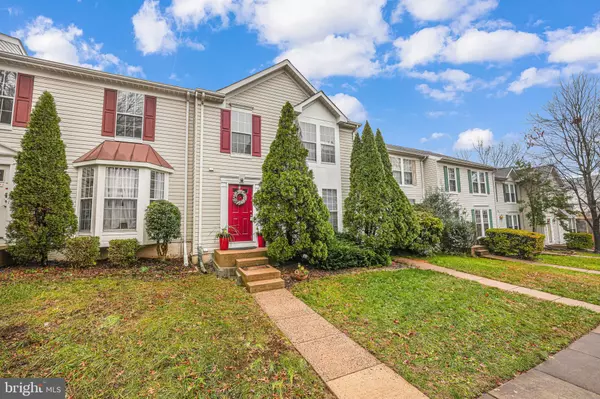9241 BERKSHIRE ST Manassas, VA 20110

OPEN HOUSE
Sun Dec 22, 2:00pm - 4:00pm
UPDATED:
12/21/2024 03:28 PM
Key Details
Property Type Townhouse
Sub Type Interior Row/Townhouse
Listing Status Active
Purchase Type For Sale
Square Footage 1,664 sqft
Price per Sqft $253
Subdivision None Available
MLS Listing ID VAMN2007482
Style Other
Bedrooms 3
Full Baths 3
Half Baths 1
HOA Fees $123/mo
HOA Y/N Y
Abv Grd Liv Area 1,364
Originating Board BRIGHT
Year Built 1994
Annual Tax Amount $5,283
Tax Year 2024
Lot Size 1,870 Sqft
Acres 0.04
Property Description
This charming three-level home offers spacious living with three bedrooms and three and a half baths, making it perfect for comfortable family living. The heart of the home, the kitchen, is a chef's dream, featuring sleek black granite countertops and stainless steel appliances.
Upstairs, you'll find three well-appointed bedrooms, including the primary suite, which boasts an en-suite bathroom double vanity as well as a generous walk-in closet. The walk-out basement is a standout feature, complete with a full bath, high ceilings, and expansive windows that flood the space with natural light. . Step out to the backyard with full privacy fence, with a terrace and yard for enjoying the quiet outdoors.
With an abundance of natural light throughout, this home creates a warm and inviting atmosphere. Unrestricted parking for two cars, plus a guest pass, ensures convenience for residents and visitors alike. The community offers Basketball Courts, Bike trail, Community Center, Walking Paths, Outdoor Pool, Tennis Courts and kids' playgrounds.
Location
State VA
County Manassas City
Zoning R3
Rooms
Basement Partial
Interior
Interior Features Breakfast Area, Carpet, Ceiling Fan(s), Combination Kitchen/Dining, Floor Plan - Open, Kitchen - Eat-In, Kitchen - Island, Primary Bath(s), Pantry, Walk-in Closet(s)
Hot Water Electric
Heating Forced Air
Cooling Central A/C
Flooring Carpet, Partially Carpeted, Vinyl
Equipment Built-In Microwave, Dishwasher, Dryer, Oven - Single, Refrigerator, Stainless Steel Appliances, Washer, Water Heater
Fireplace N
Appliance Built-In Microwave, Dishwasher, Dryer, Oven - Single, Refrigerator, Stainless Steel Appliances, Washer, Water Heater
Heat Source Natural Gas
Laundry Basement, Washer In Unit, Dryer In Unit
Exterior
Exterior Feature Patio(s)
Fence Wood
Amenities Available Bike Trail, Community Center, Jog/Walk Path, Pool - Outdoor, Tot Lots/Playground, Basketball Courts, Tennis Courts
Water Access N
View Street
Roof Type Asphalt
Accessibility None
Porch Patio(s)
Garage N
Building
Lot Description Backs - Open Common Area, Interior
Story 3
Foundation Slab
Sewer Public Sewer
Water Public
Architectural Style Other
Level or Stories 3
Additional Building Above Grade, Below Grade
Structure Type Dry Wall
New Construction N
Schools
Elementary Schools Jennie Dean
Middle Schools Metz
School District Manassas City Public Schools
Others
HOA Fee Include Common Area Maintenance,Pool(s),Snow Removal,Trash,Recreation Facility
Senior Community No
Tax ID 10175005
Ownership Fee Simple
SqFt Source Assessor
Acceptable Financing FHA, Cash, VA, Conventional
Listing Terms FHA, Cash, VA, Conventional
Financing FHA,Cash,VA,Conventional
Special Listing Condition Standard

GET MORE INFORMATION




