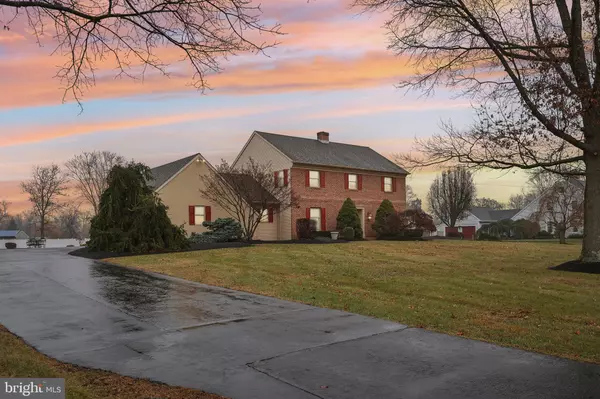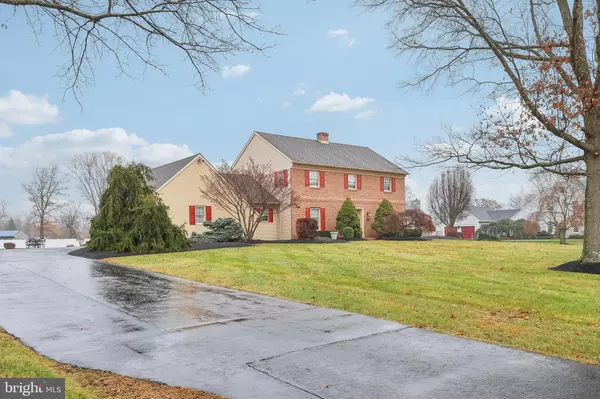755 GODSHALL RD Telford, PA 18969

UPDATED:
12/22/2024 09:50 PM
Key Details
Property Type Single Family Home
Sub Type Detached
Listing Status Pending
Purchase Type For Sale
Square Footage 3,918 sqft
Price per Sqft $201
Subdivision None Available
MLS Listing ID PAMC2124666
Style Colonial
Bedrooms 5
Full Baths 3
Half Baths 1
HOA Y/N N
Abv Grd Liv Area 3,018
Originating Board BRIGHT
Year Built 1984
Annual Tax Amount $9,076
Tax Year 2023
Lot Size 1.664 Acres
Acres 1.66
Lot Dimensions 175.00 x 0.00
Property Description
A host/hostess' dream: this home includes a spacious kitchen with two dishwashers, a second refrigerator hook-up in the basement, a range oven, and an additional double wall oven, a second primary suite complete with walk-in closet and full bathroom, a large driveway with expansive parking, and a beautiful brick patio perfect for hosting outdoor events.
Boasting a full walk-up basement, walk-up attic, extensive closet storage and two cellars- the storage potential is endless! The finished basement alone includes a family room with rich cherry built-in cabinets, a propane fireplace, a kitchenette, and a multi-purpose space with potential for a second office, game room, or whatever you dream up!
Newly refinished, the second floor includes brand new carpet and fresh paint throughout the four bedrooms as well as two fully remodeled, never-been-used bathrooms!
The home is wired for generator power. The first-floor master bathroom includes radiant floor heat and a second HVAC system.
Conveniently located approximately half mile from Franconia Park as well as five minutes from many shops and locally owned restaurants that are a staple within the community, you won't drive far to enjoy the small town feel of community events and small-town living. Come see for yourself to explore the many additional features, perfect location, and warm, inviting living space that this home offers!
Open House on December 14th and 15th, 1:00 - 3:00 PM
Location
State PA
County Montgomery
Area Franconia Twp (10634)
Zoning R1
Rooms
Basement Full, Outside Entrance, Partially Finished, Space For Rooms, Sump Pump, Walkout Stairs
Main Level Bedrooms 5
Interior
Interior Features Attic, Bathroom - Tub Shower, Bathroom - Stall Shower, Bathroom - Walk-In Shower, Breakfast Area, Built-Ins, Ceiling Fan(s), Central Vacuum, Chair Railings, Crown Moldings, Entry Level Bedroom, Floor Plan - Traditional, Kitchenette, Recessed Lighting, Walk-in Closet(s), Window Treatments, Other
Hot Water Electric
Heating Baseboard - Electric, Forced Air, Programmable Thermostat, Other
Cooling Central A/C
Flooring Carpet, Hardwood, Luxury Vinyl Tile, Tile/Brick
Fireplaces Number 1
Fireplaces Type Gas/Propane
Inclusions Refrigerator, central vacuum with accessories, air hockey table, shed.
Equipment Built-In Microwave, Central Vacuum, Dishwasher, Oven - Double, Refrigerator, Oven/Range - Electric
Fireplace Y
Appliance Built-In Microwave, Central Vacuum, Dishwasher, Oven - Double, Refrigerator, Oven/Range - Electric
Heat Source Electric, Propane - Owned
Laundry Main Floor
Exterior
Exterior Feature Patio(s), Brick
Parking Features Garage Door Opener, Garage - Side Entry
Garage Spaces 12.0
Fence Privacy
Utilities Available Cable TV Available, Phone Available, Sewer Available, Water Available
Water Access N
Roof Type Shingle
Accessibility 32\"+ wide Doors, Doors - Lever Handle(s), Grab Bars Mod, Flooring Mod, Level Entry - Main, Low Closet Rods, Other Bath Mod, Ramp - Main Level, Roll-in Shower, Roll-under Vanity, Thresholds <5/8\"
Porch Patio(s), Brick
Attached Garage 2
Total Parking Spaces 12
Garage Y
Building
Lot Description Level, Rear Yard
Story 2
Foundation Block
Sewer Public Sewer
Water Well
Architectural Style Colonial
Level or Stories 2
Additional Building Above Grade, Below Grade
Structure Type Dry Wall
New Construction N
Schools
Elementary Schools Franconia
Middle Schools Indian Crest
High Schools Souderton Area Senior
School District Souderton Area
Others
Senior Community No
Tax ID 34-00-01813-007
Ownership Fee Simple
SqFt Source Assessor
Acceptable Financing Cash, Conventional
Horse Property N
Listing Terms Cash, Conventional
Financing Cash,Conventional
Special Listing Condition Standard

GET MORE INFORMATION




