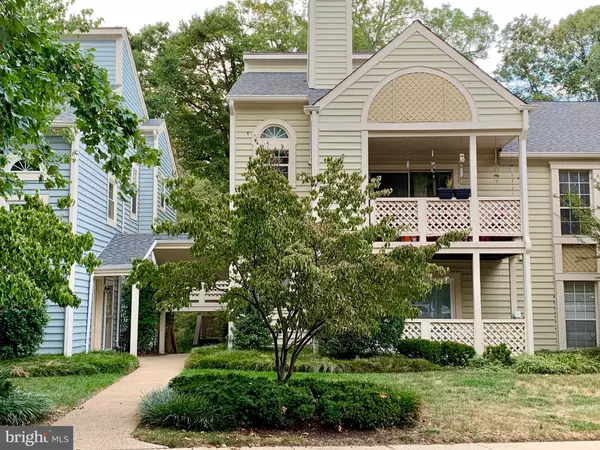7762 WILLOW POINT DR Falls Church, VA 22042

UPDATED:
12/05/2024 03:36 AM
Key Details
Property Type Condo
Sub Type Condo/Co-op
Listing Status Active
Purchase Type For Rent
Square Footage 985 sqft
Subdivision Willow Point
MLS Listing ID VAFX2213336
Style Contemporary
Bedrooms 2
Full Baths 1
HOA Y/N N
Abv Grd Liv Area 985
Originating Board BRIGHT
Year Built 1985
Property Description
Location
State VA
County Fairfax
Zoning RESIDENTIAL
Rooms
Main Level Bedrooms 2
Interior
Interior Features Combination Dining/Living, Dining Area, Kitchen - Eat-In, Kitchen - Table Space, Recessed Lighting, Walk-in Closet(s), Other, Breakfast Area, Ceiling Fan(s), Entry Level Bedroom, Floor Plan - Open
Hot Water Natural Gas
Heating Forced Air
Cooling Central A/C, Ceiling Fan(s)
Flooring Ceramic Tile, Luxury Vinyl Plank
Fireplaces Number 1
Fireplaces Type Mantel(s), Screen, Wood
Inclusions Pets case-by-case
Equipment Dishwasher, Disposal, Refrigerator, Washer/Dryer Stacked, Built-In Microwave, Dryer, Dryer - Electric, Exhaust Fan, Microwave, Oven/Range - Gas, Washer, Water Heater
Furnishings No
Fireplace Y
Window Features Insulated
Appliance Dishwasher, Disposal, Refrigerator, Washer/Dryer Stacked, Built-In Microwave, Dryer, Dryer - Electric, Exhaust Fan, Microwave, Oven/Range - Gas, Washer, Water Heater
Heat Source Natural Gas
Laundry Main Floor, Has Laundry, Dryer In Unit, Washer In Unit
Exterior
Exterior Feature Patio(s)
Garage Spaces 1.0
Parking On Site 1
Utilities Available Electric Available, Cable TV Available, Natural Gas Available, Phone Available, Sewer Available, Water Available
Amenities Available Common Grounds, Pool - Outdoor, Swimming Pool
Water Access N
View Trees/Woods, Garden/Lawn
Accessibility None
Porch Patio(s)
Road Frontage HOA
Total Parking Spaces 1
Garage N
Building
Story 1
Unit Features Garden 1 - 4 Floors
Sewer Public Sewer
Water Public
Architectural Style Contemporary
Level or Stories 1
Additional Building Above Grade, Below Grade
New Construction N
Schools
Elementary Schools Westlawn
Middle Schools Jackson
High Schools Falls Church
School District Fairfax County Public Schools
Others
Pets Allowed Y
HOA Fee Include Ext Bldg Maint,Management,Parking Fee,Sewer,Snow Removal,Trash,Common Area Maintenance,Lawn Maintenance,Pool(s),Road Maintenance,Water
Senior Community No
Tax ID 0494 09 7762
Ownership Other
Miscellaneous Grounds Maintenance,Parking,Trash Removal,Water,Sewer,Common Area Maintenance,HOA/Condo Fee,HVAC Maint,Lawn Service,Pool Maintenance,Snow Removal,Taxes
Security Features Electric Alarm,Smoke Detector
Pets Allowed Case by Case Basis, Cats OK, Dogs OK, Pet Addendum/Deposit, Size/Weight Restriction

GET MORE INFORMATION




