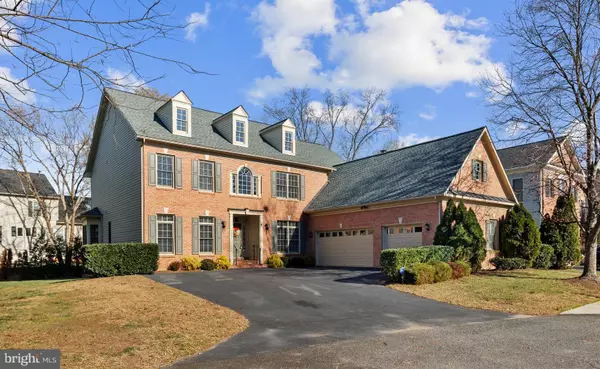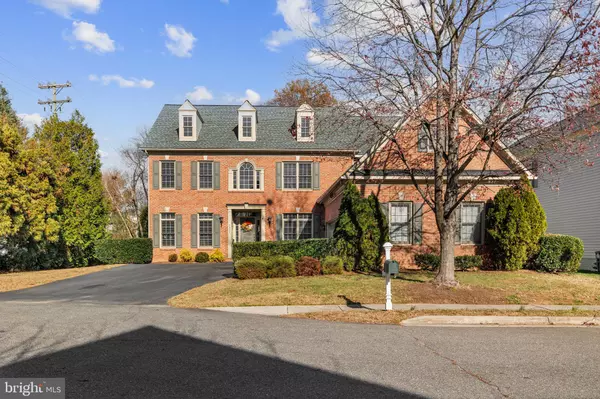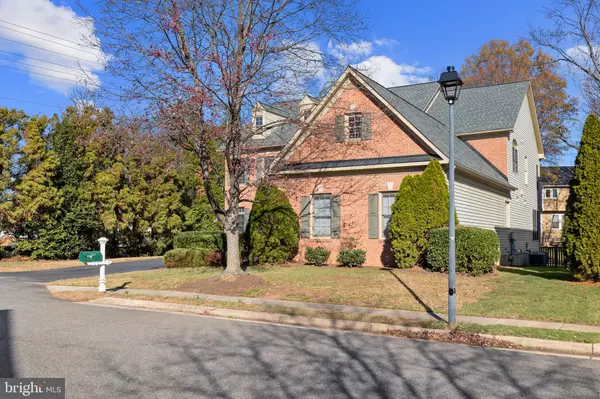7577 VENTURE DR Alexandria, VA 22315

UPDATED:
12/12/2024 01:26 PM
Key Details
Property Type Single Family Home
Sub Type Detached
Listing Status Pending
Purchase Type For Sale
Square Footage 6,090 sqft
Price per Sqft $229
Subdivision Kingstowne
MLS Listing ID VAFX2210842
Style Colonial
Bedrooms 5
Full Baths 4
Half Baths 1
HOA Fees $122/mo
HOA Y/N Y
Abv Grd Liv Area 4,496
Originating Board BRIGHT
Year Built 2006
Annual Tax Amount $13,152
Tax Year 2024
Lot Size 10,206 Sqft
Acres 0.23
Property Description
The gourmet kitchen is equipped with stainless steel appliances, granite countertops, white cabinetry, a spacious walk-in pantry, double ovens, GE Monogram refrigerator, and spacious island with gas cooktop for both functionality and entertaining. The adjacent breakfast room, kitchen counter bar, and desk space offer ample room for family and friends.
Upstairs, the primary bedroom suite boasts two custom walk-in closets (California Closets) and a luxury bath with an oval tub and separate shower. Three additional bedrooms and two full bathrooms complete the upper level, which also includes a convenient laundry room.
The lower level is designed for recreation, with space for a pool table, a gym, various entertainment areas, and abundant storage in a large utility room. A fifth legal bedroom with its own full bathroom is also located on this level.
Recent upgrades include a new roof (2019), main-level HVAC replacement (2018), fresh carpet (2019), refinished hardwoods in main level 2019), and warm contemporary paint in Nomadic Desert by Sherwin Williams (2019), TREX deck added in 2020. Additional features include a sprinkler and irrigation system, an oversized three-car garage, and extensive closet and storage space. With easy access to major transportation routes, Ft. Belvoir, Old Town, the Pentagon, Georgetown, Joint Base Anacostia-Bolling, Walter Reed Hospital, and Washington, D.C., this exceptional home offers both luxury and convenience. Don't miss the opportunity to make it yours!
Location
State VA
County Fairfax
Zoning 130
Rooms
Basement Daylight, Partial, Connecting Stairway, Rear Entrance, Sump Pump, Walkout Level, Windows
Interior
Interior Features Attic, Attic/House Fan, Breakfast Area, Built-Ins, Butlers Pantry, Carpet, Chair Railings, Crown Moldings, Dining Area, Family Room Off Kitchen, Floor Plan - Open, Floor Plan - Traditional, Formal/Separate Dining Room, Kitchen - Gourmet, Kitchen - Island, Kitchen - Table Space, Primary Bath(s), Recessed Lighting, Sprinkler System, Upgraded Countertops, Walk-in Closet(s), Wood Floors
Hot Water Natural Gas
Heating Forced Air
Cooling Central A/C, Ceiling Fan(s)
Flooring Carpet, Hardwood
Fireplaces Number 1
Fireplaces Type Mantel(s), Gas/Propane
Equipment Built-In Microwave, Cooktop, Dishwasher, Disposal, Dryer, Oven - Wall, Oven - Double, Stainless Steel Appliances, Washer, Water Heater
Furnishings No
Fireplace Y
Appliance Built-In Microwave, Cooktop, Dishwasher, Disposal, Dryer, Oven - Wall, Oven - Double, Stainless Steel Appliances, Washer, Water Heater
Heat Source Natural Gas
Laundry Dryer In Unit, Upper Floor, Washer In Unit
Exterior
Parking Features Garage - Front Entry, Garage Door Opener, Inside Access
Garage Spaces 7.0
Utilities Available Natural Gas Available, Sewer Available, Water Available, Electric Available
Amenities Available Basketball Courts, Club House, Community Center, Common Grounds, Fitness Center, Jog/Walk Path, Meeting Room, Party Room, Picnic Area, Pool - Outdoor, Tennis Courts, Tot Lots/Playground
Water Access N
Roof Type Shingle
Accessibility Other
Attached Garage 3
Total Parking Spaces 7
Garage Y
Building
Story 3
Foundation Slab
Sewer Public Sewer
Water Public
Architectural Style Colonial
Level or Stories 3
Additional Building Above Grade, Below Grade
Structure Type 9'+ Ceilings,Cathedral Ceilings,Dry Wall,High
New Construction N
Schools
Elementary Schools Lane
Middle Schools Hayfield Secondary School
High Schools Hayfield
School District Fairfax County Public Schools
Others
Pets Allowed Y
HOA Fee Include Common Area Maintenance,Management,Pool(s),Recreation Facility,Snow Removal
Senior Community No
Tax ID 0913 20 0032
Ownership Fee Simple
SqFt Source Assessor
Security Features Smoke Detector
Acceptable Financing Cash, VA, Conventional
Horse Property N
Listing Terms Cash, VA, Conventional
Financing Cash,VA,Conventional
Special Listing Condition Standard
Pets Allowed Cats OK, Dogs OK

GET MORE INFORMATION




