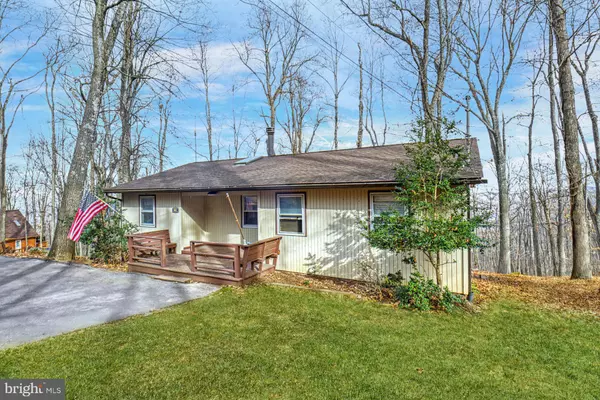99 ALPINE DR Front Royal, VA 22630

UPDATED:
12/05/2024 04:10 AM
Key Details
Property Type Single Family Home
Sub Type Detached
Listing Status Active
Purchase Type For Sale
Square Footage 1,096 sqft
Price per Sqft $296
Subdivision High Knob
MLS Listing ID VAWR2009544
Style Ranch/Rambler
Bedrooms 3
Full Baths 1
HOA Fees $999/ann
HOA Y/N Y
Abv Grd Liv Area 1,096
Originating Board BRIGHT
Year Built 1988
Annual Tax Amount $1,495
Tax Year 2022
Lot Size 0.923 Acres
Acres 0.92
Property Description
The cozy, open floor plan is designed for comfort and convenience, with ceiling fans in every room and a wood-burning fireplace that quickly warms the home on chilly evenings—perfect for those who love the ambiance and crackle of a real fire. The spacious rear deck provides the ideal spot to relax, entertain, or simply take in the fresh mountain air.
Nestled in the sought-after High Knob community (POA not a HOA), you’ll enjoy the perfect balance of privacy and connection. High Knob is perched on the Blue Ridge Mountains and offers gated security, a pool, tennis courts, a playground, and a clubhouse. The POA does not allow for Short Term Rentals. Outdoor enthusiasts will love having direct access to the Appalachian Trail right in the neighborhood, along with endless options for hiking, biking, tubing, and kayaking in the nearby Shenandoah River and Skyline Drive.
This home’s location is unbeatable for those who want to escape the hustle and bustle while still staying connected. Front Royal’s charming restaurants, wineries, shops, and attractions are just minutes away, and you’re only an hour west of DC—close enough for convenience, yet far enough to truly unwind.
Come experience the peace, quiet, and natural beauty of 99 Alpine Dr. Schedule your showing today and see why so many are falling in love with the Shenandoah lifestyle!
Location
State VA
County Warren
Zoning R
Rooms
Other Rooms Living Room, Dining Room, Primary Bedroom, Bedroom 2, Kitchen, Foyer, Bedroom 1, Laundry, Other, Screened Porch
Main Level Bedrooms 3
Interior
Interior Features Carpet, Built-Ins, Ceiling Fan(s), Dining Area, Entry Level Bedroom, Floor Plan - Open
Hot Water Electric
Heating None
Cooling Window Unit(s), Ceiling Fan(s)
Flooring Carpet, Laminate Plank
Equipment Washer, Dryer, Dishwasher, Refrigerator, Stove
Fireplace N
Appliance Washer, Dryer, Dishwasher, Refrigerator, Stove
Heat Source None
Laundry Dryer In Unit, Washer In Unit
Exterior
Garage Spaces 4.0
Utilities Available Water Available, Sewer Available, Other
Water Access N
Roof Type Shingle,Asphalt
Street Surface Black Top
Accessibility Other
Total Parking Spaces 4
Garage N
Building
Story 1
Foundation Crawl Space
Sewer On Site Septic
Water Public
Architectural Style Ranch/Rambler
Level or Stories 1
Additional Building Above Grade, Below Grade
New Construction N
Schools
School District Warren County Public Schools
Others
Senior Community No
Tax ID 31B1 5 R 4
Ownership Fee Simple
SqFt Source Assessor
Acceptable Financing Cash, Conventional, FHA, VA
Horse Property N
Listing Terms Cash, Conventional, FHA, VA
Financing Cash,Conventional,FHA,VA
Special Listing Condition Standard

GET MORE INFORMATION




