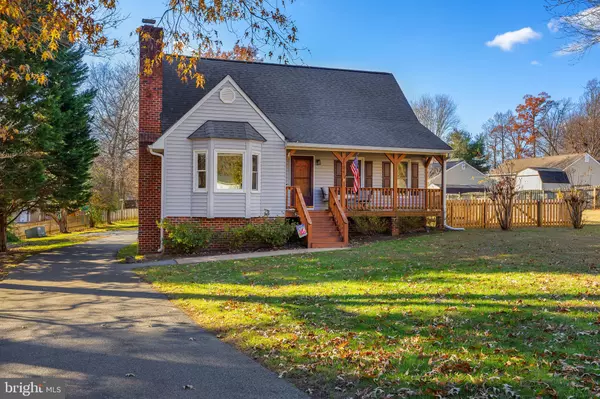7104 FOXBERNIE CIR Mechanicsville, VA 23111

UPDATED:
12/07/2024 10:21 AM
Key Details
Property Type Single Family Home
Sub Type Detached
Listing Status Pending
Purchase Type For Sale
Square Footage 30 sqft
Price per Sqft $12,716
Subdivision Foxlair
MLS Listing ID VAHA2000870
Style Cape Cod
Bedrooms 4
Full Baths 2
HOA Y/N N
Abv Grd Liv Area 30
Originating Board BRIGHT
Year Built 1989
Annual Tax Amount $2,246
Tax Year 2023
Lot Size 0.442 Acres
Acres 0.44
Property Description
Location
State VA
County Hanover
Zoning R-3
Rooms
Other Rooms Primary Bedroom, Bedroom 2, Bedroom 3, Bedroom 4, Kitchen, Great Room
Main Level Bedrooms 2
Interior
Interior Features Carpet, Ceiling Fan(s), Entry Level Bedroom, Floor Plan - Traditional, Kitchen - Eat-In, Kitchen - Table Space, Primary Bath(s)
Hot Water Electric
Heating Heat Pump(s)
Cooling Central A/C, Heat Pump(s)
Fireplaces Number 1
Fireplaces Type Gas/Propane, Brick
Inclusions playset, shed, appliances
Equipment Dishwasher, Microwave, Oven - Single, Refrigerator, Washer/Dryer Hookups Only, Water Heater
Fireplace Y
Window Features Bay/Bow
Appliance Dishwasher, Microwave, Oven - Single, Refrigerator, Washer/Dryer Hookups Only, Water Heater
Heat Source Electric
Exterior
Parking Features Garage - Front Entry
Garage Spaces 2.0
Water Access N
Roof Type Shingle
Accessibility None
Total Parking Spaces 2
Garage Y
Building
Story 2
Foundation Crawl Space
Sewer Public Sewer
Water Public
Architectural Style Cape Cod
Level or Stories 2
Additional Building Above Grade, Below Grade
New Construction N
Schools
Elementary Schools Laurel Meadow
High Schools Lee Davis
School District Hanover County Public Schools
Others
Senior Community No
Tax ID 8715-71-7548
Ownership Fee Simple
SqFt Source Assessor
Horse Property N
Special Listing Condition Standard

GET MORE INFORMATION




