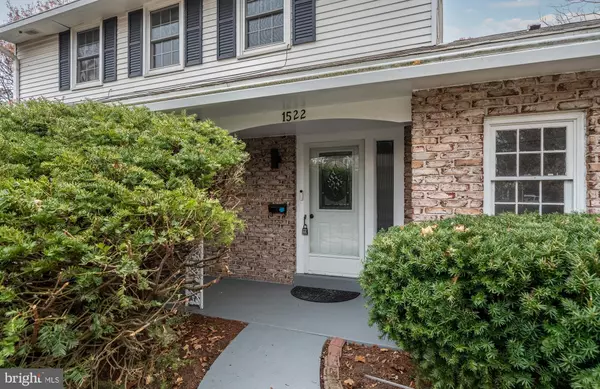1522 WILSON ST Pottstown, PA 19464
UPDATED:
01/09/2025 04:08 PM
Key Details
Property Type Single Family Home
Sub Type Detached
Listing Status Active
Purchase Type For Sale
Square Footage 2,476 sqft
Price per Sqft $199
Subdivision None Available
MLS Listing ID PAMC2124234
Style Colonial
Bedrooms 4
Full Baths 2
Half Baths 1
HOA Y/N N
Abv Grd Liv Area 1,900
Originating Board BRIGHT
Year Built 1960
Annual Tax Amount $7,294
Tax Year 2023
Lot Size 0.305 Acres
Acres 0.3
Lot Dimensions 150.00 x 0.00
Property Description
Location
State PA
County Montgomery
Area Pottstown Boro (10616)
Zoning RS5
Rooms
Basement Partially Finished, Poured Concrete, Space For Rooms, Windows, Full, Drainage System
Main Level Bedrooms 4
Interior
Interior Features Family Room Off Kitchen, Breakfast Area, Chair Railings, Crown Moldings, Dining Area, Floor Plan - Open, Formal/Separate Dining Room, Kitchen - Eat-In, Kitchen - Island, Kitchen - Table Space, Recessed Lighting, Upgraded Countertops, Water Treat System
Hot Water Electric
Heating Baseboard - Electric
Cooling Central A/C
Flooring Luxury Vinyl Plank
Fireplaces Number 1
Equipment Built-In Microwave, Dishwasher, Dual Flush Toilets, Energy Efficient Appliances, Oven - Self Cleaning, Oven/Range - Gas, Oven/Range - Electric, Range Hood, Stainless Steel Appliances
Fireplace Y
Appliance Built-In Microwave, Dishwasher, Dual Flush Toilets, Energy Efficient Appliances, Oven - Self Cleaning, Oven/Range - Gas, Oven/Range - Electric, Range Hood, Stainless Steel Appliances
Heat Source Electric
Exterior
Parking Features Additional Storage Area, Garage - Front Entry, Garage - Side Entry, Garage Door Opener
Garage Spaces 2.0
Water Access N
Accessibility 2+ Access Exits
Attached Garage 2
Total Parking Spaces 2
Garage Y
Building
Story 2
Foundation Block, Concrete Perimeter
Sewer Public Sewer
Water Public
Architectural Style Colonial
Level or Stories 2
Additional Building Above Grade, Below Grade
New Construction N
Schools
School District Pottstown
Others
Senior Community No
Tax ID 16-00-33328-001
Ownership Fee Simple
SqFt Source Assessor
Acceptable Financing Cash, Conventional
Listing Terms Cash, Conventional
Financing Cash,Conventional
Special Listing Condition Standard




