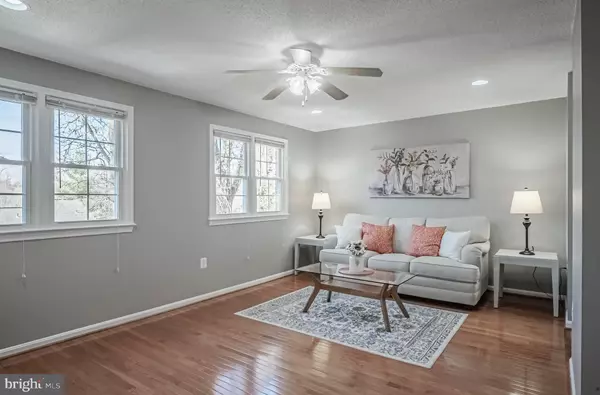4714 KANDEL CT Annandale, VA 22003

UPDATED:
12/10/2024 06:23 AM
Key Details
Property Type Townhouse
Sub Type Interior Row/Townhouse
Listing Status Pending
Purchase Type For Sale
Square Footage 1,720 sqft
Price per Sqft $319
Subdivision Heritage Village
MLS Listing ID VAFX2212268
Style Colonial,Manor
Bedrooms 3
Full Baths 3
Half Baths 1
HOA Fees $348/qua
HOA Y/N Y
Abv Grd Liv Area 1,320
Originating Board BRIGHT
Year Built 1973
Annual Tax Amount $5,964
Tax Year 2024
Lot Size 1,360 Sqft
Acres 0.03
Property Description
New Outside-Railing(2024), New Paint(2024), New Dining Light Fixture(2024), Basement Floor(2023), Dishwasher(2022), Carpet(2020), Harwood Floor(2016), Dryer and Washer(2016), Roofing(2015), Window and Sliding door(2012)
Location
State VA
County Fairfax
Zoning 212
Rooms
Basement Walkout Level
Interior
Hot Water Electric
Heating Forced Air
Cooling Central A/C
Fireplace N
Heat Source Electric
Exterior
Garage Spaces 3.0
Parking On Site 1
Water Access N
Accessibility Level Entry - Main
Total Parking Spaces 3
Garage N
Building
Story 3
Foundation Concrete Perimeter
Sewer Public Sewer
Water Public
Architectural Style Colonial, Manor
Level or Stories 3
Additional Building Above Grade, Below Grade
New Construction N
Schools
School District Fairfax County Public Schools
Others
Senior Community No
Tax ID 0711 26 0055A1
Ownership Fee Simple
SqFt Source Assessor
Special Listing Condition Standard

GET MORE INFORMATION




