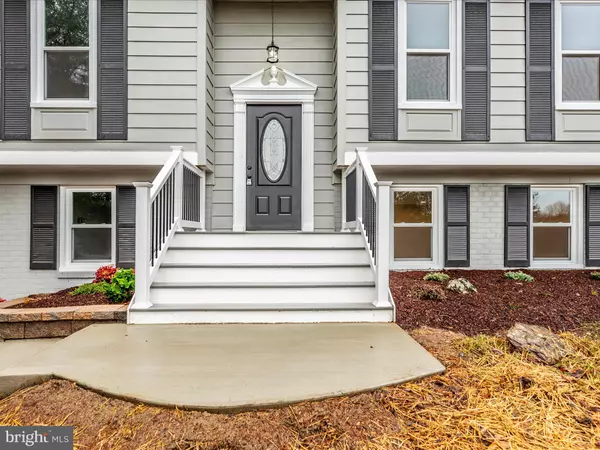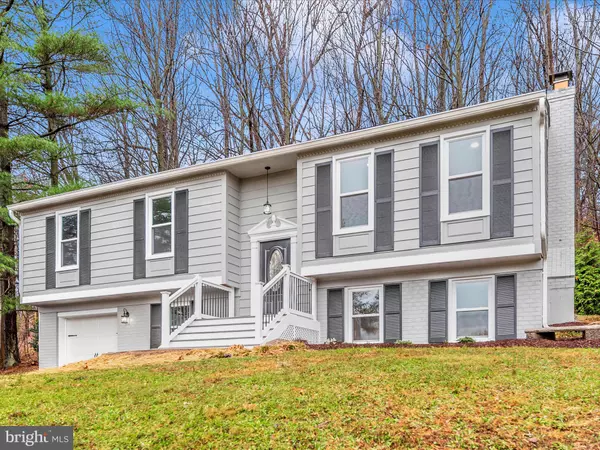6510 CARRIE LYNN CT Mount Airy, MD 21771

UPDATED:
12/16/2024 10:53 PM
Key Details
Property Type Single Family Home
Sub Type Detached
Listing Status Active
Purchase Type For Sale
Square Footage 2,355 sqft
Price per Sqft $228
Subdivision None Available
MLS Listing ID MDFR2056982
Style Split Foyer
Bedrooms 4
Full Baths 2
Half Baths 1
HOA Fees $50/mo
HOA Y/N Y
Abv Grd Liv Area 1,230
Originating Board BRIGHT
Year Built 1978
Annual Tax Amount $4,354
Tax Year 2024
Lot Size 1.120 Acres
Acres 1.12
Property Description
Location
State MD
County Frederick
Zoning RESIDENTIAL
Rooms
Basement Connecting Stairway, Garage Access, Fully Finished, Heated, Improved, Interior Access, Outside Entrance, Windows
Main Level Bedrooms 3
Interior
Interior Features Attic, Bathroom - Stall Shower, Bathroom - Tub Shower, Bathroom - Walk-In Shower, Carpet, Combination Dining/Living, Crown Moldings, Dining Area, Floor Plan - Open, Floor Plan - Traditional, Kitchen - Country, Kitchen - Island, Kitchen - Table Space, Pantry, Recessed Lighting, Stove - Wood, Upgraded Countertops
Hot Water Electric
Heating Heat Pump(s)
Cooling Central A/C
Flooring Carpet, Ceramic Tile, Luxury Vinyl Plank
Fireplaces Number 1
Inclusions Refrigerator, Dishwasher, Stove, Fireplace insert, Carpet, Shed, Lake access
Equipment Dishwasher, Dryer, Dryer - Electric, Dual Flush Toilets, Exhaust Fan, Oven/Range - Electric, Range Hood, Stainless Steel Appliances, Refrigerator, Stove, Washer, Water Heater
Fireplace Y
Window Features Double Hung,Double Pane,Replacement,Sliding
Appliance Dishwasher, Dryer, Dryer - Electric, Dual Flush Toilets, Exhaust Fan, Oven/Range - Electric, Range Hood, Stainless Steel Appliances, Refrigerator, Stove, Washer, Water Heater
Heat Source Electric
Exterior
Parking Features Garage Door Opener, Garage - Front Entry, Inside Access, Oversized
Garage Spaces 1.0
Amenities Available Beach, Common Grounds, Lake, Picnic Area, Water/Lake Privileges
Water Access N
View Panoramic, Trees/Woods
Roof Type Shingle
Accessibility None
Attached Garage 1
Total Parking Spaces 1
Garage Y
Building
Lot Description Backs to Trees, Front Yard, Rear Yard, SideYard(s), Sloping
Story 2
Foundation Block, Active Radon Mitigation
Sewer Private Septic Tank
Water Well, Filter, Conditioner
Architectural Style Split Foyer
Level or Stories 2
Additional Building Above Grade, Below Grade
Structure Type Dry Wall
New Construction N
Schools
School District Frederick County Public Schools
Others
HOA Fee Include Common Area Maintenance
Senior Community No
Tax ID 1118382024
Ownership Fee Simple
SqFt Source Assessor
Acceptable Financing Conventional, FHA, USDA, VA
Listing Terms Conventional, FHA, USDA, VA
Financing Conventional,FHA,USDA,VA
Special Listing Condition Standard

GET MORE INFORMATION




