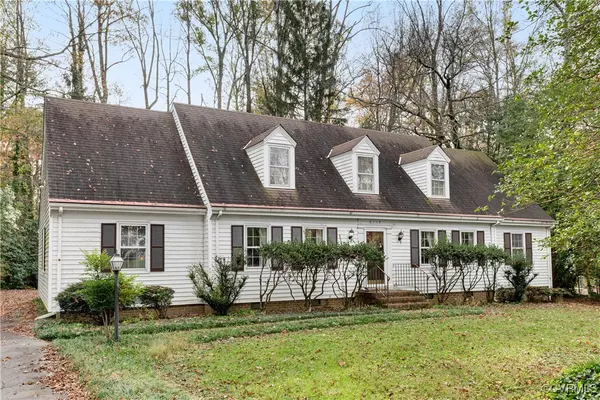8119 Elmart CT Chesterfield, VA 23235

UPDATED:
Key Details
Sold Price $375,000
Property Type Single Family Home
Sub Type Single Family Residence
Listing Status Sold
Purchase Type For Sale
Square Footage 2,156 sqft
Price per Sqft $173
Subdivision Surreywood
MLS Listing ID 2430302
Sold Date 12/23/24
Style Colonial,Two Story
Bedrooms 4
Full Baths 2
Construction Status Actual
HOA Y/N No
Year Built 1976
Annual Tax Amount $3,468
Tax Year 2024
Lot Size 0.565 Acres
Acres 0.565
Property Description
Location
State VA
County Chesterfield
Community Surreywood
Area 62 - Chesterfield
Rooms
Basement Crawl Space
Interior
Interior Features Beamed Ceilings, Bookcases, Built-in Features, Bedroom on Main Level, Dining Area, Separate/Formal Dining Room, Fireplace, Bath in Primary Bedroom
Heating Baseboard, Electric
Cooling Central Air
Flooring Ceramic Tile, Vinyl, Wood
Fireplace Yes
Appliance Electric Water Heater
Laundry Dryer Hookup
Exterior
Exterior Feature Porch
Parking Features Attached
Garage Spaces 2.0
Fence None
Pool None
Roof Type Composition
Porch Porch
Garage Yes
Building
Sewer Public Sewer
Water Public
Architectural Style Colonial, Two Story
Structure Type Other,Wood Siding
New Construction No
Construction Status Actual
Schools
Elementary Schools A. M. Davis
Middle Schools Providence
High Schools Monacan
Others
Tax ID 759-69-76-68-600-000
Ownership Estate
Financing Conventional
Special Listing Condition Estate

Bought with RE/MAX Commonwealth
GET MORE INFORMATION




