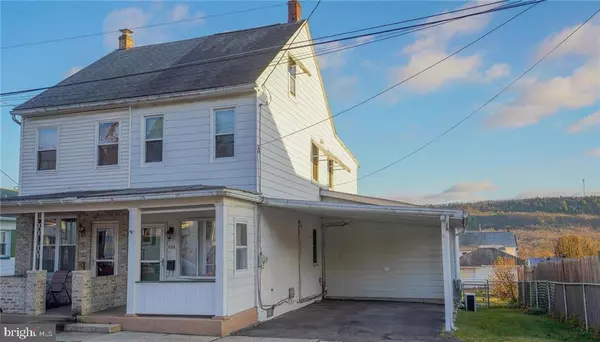534 E ELM ST Tamaqua, PA 18252

UPDATED:
11/24/2024 08:05 PM
Key Details
Property Type Single Family Home, Townhouse
Sub Type Twin/Semi-Detached
Listing Status Pending
Purchase Type For Sale
Square Footage 1,673 sqft
Price per Sqft $98
Subdivision None Available
MLS Listing ID PASK2018716
Style Colonial
Bedrooms 3
Full Baths 1
HOA Y/N N
Abv Grd Liv Area 1,673
Originating Board BRIGHT
Year Built 1913
Annual Tax Amount $1,313
Tax Year 2023
Lot Size 4,356 Sqft
Acres 0.1
Lot Dimensions 38.00 x 120.00
Property Description
Location
State PA
County Schuylkill
Area Tamaqua Boro (13365)
Zoning R4
Rooms
Other Rooms Living Room, Dining Room, Bedroom 2, Bedroom 3, Kitchen, Family Room, Bedroom 1, Laundry, Full Bath
Basement Full, Outside Entrance
Interior
Interior Features Ceiling Fan(s), Carpet, Attic, Breakfast Area
Hot Water Oil
Heating Hot Water, Other
Cooling Ductless/Mini-Split
Flooring Carpet, Luxury Vinyl Plank, Luxury Vinyl Tile
Equipment Oven/Range - Electric, Refrigerator
Fireplace N
Appliance Oven/Range - Electric, Refrigerator
Heat Source Oil
Laundry Hookup, Main Floor
Exterior
Exterior Feature Deck(s), Porch(es)
Parking Features Garage - Front Entry
Garage Spaces 4.0
Carport Spaces 1
Water Access N
Roof Type Asphalt
Accessibility 2+ Access Exits
Porch Deck(s), Porch(es)
Total Parking Spaces 4
Garage Y
Building
Lot Description Level
Story 3
Foundation Other
Sewer Public Sewer
Water Public
Architectural Style Colonial
Level or Stories 3
Additional Building Above Grade, Below Grade
New Construction N
Schools
School District Tamaqua Area
Others
Senior Community No
Tax ID 65-04-0038
Ownership Fee Simple
SqFt Source Assessor
Acceptable Financing Cash, Conventional, FHA, USDA, VA
Listing Terms Cash, Conventional, FHA, USDA, VA
Financing Cash,Conventional,FHA,USDA,VA
Special Listing Condition Standard

GET MORE INFORMATION




