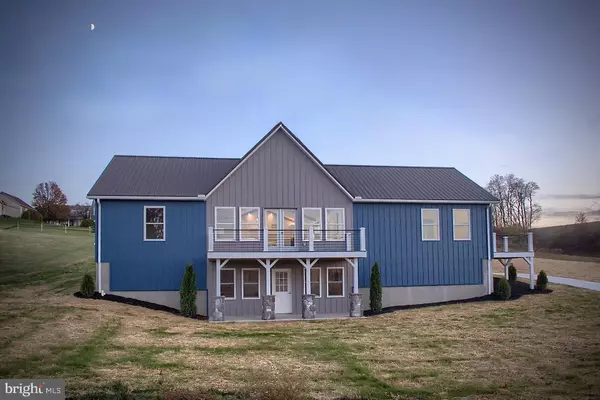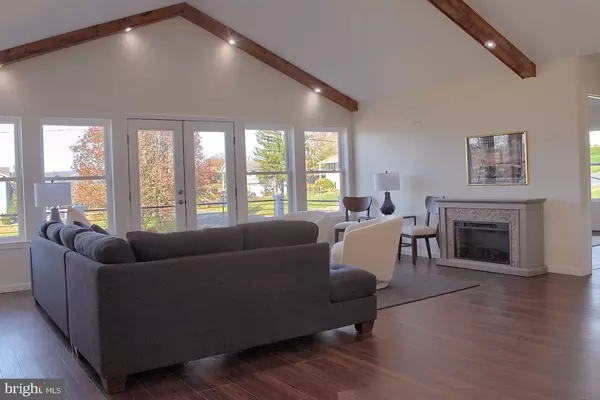809 BOROUGH LINE RD Mifflinburg, PA 17844
UPDATED:
11/27/2024 11:53 PM
Key Details
Property Type Single Family Home
Sub Type Detached
Listing Status Active
Purchase Type For Sale
Square Footage 1,904 sqft
Price per Sqft $288
Subdivision None Available
MLS Listing ID PAUN2000620
Style Other,Contemporary,Ranch/Rambler
Bedrooms 3
Full Baths 2
Half Baths 1
HOA Y/N N
Abv Grd Liv Area 1,904
Originating Board BRIGHT
Year Built 2024
Annual Tax Amount $483
Tax Year 2024
Lot Size 1.110 Acres
Acres 1.11
Property Description
Location
State PA
County Union
Area Limestone Twp (169009)
Zoning NONE
Rooms
Other Rooms Living Room, Dining Room, Primary Bedroom, Bedroom 2, Bedroom 3, Kitchen, Foyer, Laundry, Other, Bonus Room, Primary Bathroom, Full Bath, Half Bath
Basement Full
Main Level Bedrooms 3
Interior
Interior Features Bathroom - Soaking Tub, Bathroom - Walk-In Shower, Breakfast Area, Built-Ins, Butlers Pantry, Dining Area, Entry Level Bedroom, Exposed Beams, Family Room Off Kitchen, Flat, Floor Plan - Open, Kitchen - Gourmet, Kitchen - Table Space, Pantry, Primary Bath(s), Recessed Lighting, Upgraded Countertops, Walk-in Closet(s), Other
Hot Water Electric
Heating Heat Pump(s)
Cooling Heat Pump(s)
Flooring Luxury Vinyl Plank
Fireplaces Number 1
Inclusions Refrigerator, Stove
Equipment Refrigerator, Oven/Range - Electric
Fireplace Y
Window Features Energy Efficient
Appliance Refrigerator, Oven/Range - Electric
Heat Source Electric
Laundry Main Floor
Exterior
Exterior Feature Balcony, Balconies- Multiple
Parking Features Garage - Side Entry
Garage Spaces 2.0
Water Access N
View Panoramic
Roof Type Shingle
Street Surface Black Top
Accessibility 2+ Access Exits
Porch Balcony, Balconies- Multiple
Attached Garage 2
Total Parking Spaces 2
Garage Y
Building
Lot Description Cleared, Front Yard, Landscaping, Level, Open, Premium, Rear Yard, Road Frontage, SideYard(s), Sloping, Year Round Access
Story 2
Foundation Block
Sewer Public Sewer
Water Public
Architectural Style Other, Contemporary, Ranch/Rambler
Level or Stories 2
Additional Building Above Grade
Structure Type Cathedral Ceilings,9'+ Ceilings,High,Dry Wall,Vaulted Ceilings
New Construction Y
Schools
School District Mifflinburg Area
Others
Senior Community No
Tax ID NO TAX RECORD
Ownership Fee Simple
SqFt Source Estimated
Acceptable Financing FHA, Cash, Conventional, VA
Horse Property N
Listing Terms FHA, Cash, Conventional, VA
Financing FHA,Cash,Conventional,VA
Special Listing Condition Standard




