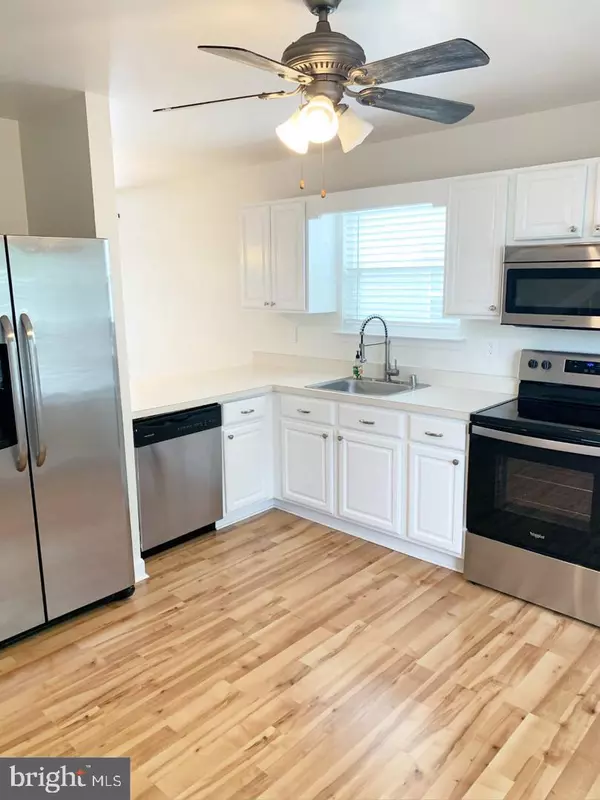17 FRANKLIN DR Middletown, DE 19709
UPDATED:
01/10/2025 06:02 AM
Key Details
Property Type Townhouse
Sub Type End of Row/Townhouse
Listing Status Coming Soon
Purchase Type For Sale
Square Footage 1,650 sqft
Price per Sqft $178
Subdivision Millbranch At Greenlawn
MLS Listing ID DENC2071860
Style Other
Bedrooms 2
Full Baths 2
HOA Y/N N
Abv Grd Liv Area 1,320
Originating Board BRIGHT
Year Built 1996
Annual Tax Amount $2,091
Tax Year 2024
Lot Size 4,356 Sqft
Acres 0.1
Lot Dimensions 33.00 x 137.50
Property Description
**Charming 2-Bedroom End-of-Row Townhouse in Greenview, South of the Canal**
Welcome home to Greenview! This beautifully updated, end-of-row townhouse offers 1,650 square feet of stylish and comfortable living space, perfect for those seeking a blend of modern updates and convenient amenities. Located in the sought-after Appoquinimink School District, this 2-bedroom, 2-bathroom gem is move-in ready.
As you step inside, you're greeted by an inviting open floor plan encompassing the kitchen, living room, and dining area. This main level has been thoughtfully upgraded with new kitchen and dining areas flooring, modern countertops, and brand-new cabinetry featuring soft-close doors and drawers. Recessed lighting and an abundance of natural light enhance the warm and welcoming atmosphere.
Upstairs, you'll find two spacious bedrooms with ample closet space, with the master bedroom providing direct access to a full bath. The full basement offers a versatile multipurpose area, ideal for a cozy den, home gym, or office—whatever best suits your lifestyle needs. This level also connects to the garage and provides access to the rear yard, where you'll find a shed for added storage.
Additional features include central air, ceiling fans, a dishwasher, and more. Located south of the canal, this home combines modern comforts with a convenient location close to local amenities, making it the perfect place to settle in and enjoy all Greenview offers.
Location
State DE
County New Castle
Area South Of The Canal (30907)
Zoning 23R-3
Rooms
Other Rooms Living Room, Dining Room, Primary Bedroom, Kitchen, Family Room, Bedroom 1
Basement Full
Interior
Interior Features Ceiling Fan(s), Kitchen - Eat-In
Hot Water Natural Gas
Heating Heat Pump(s)
Cooling Central A/C
Flooring Fully Carpeted, Vinyl
Equipment Dishwasher
Fireplace N
Appliance Dishwasher
Heat Source Natural Gas
Laundry Basement
Exterior
Exterior Feature Deck(s), Patio(s)
Fence Other
Utilities Available Cable TV
Water Access N
Roof Type Shingle
Accessibility None
Porch Deck(s), Patio(s)
Garage N
Building
Story 2
Foundation Concrete Perimeter
Sewer Public Sewer
Water Public
Architectural Style Other
Level or Stories 2
Additional Building Above Grade, Below Grade
Structure Type Cathedral Ceilings
New Construction N
Schools
High Schools Middletown
School District Appoquinimink
Others
Pets Allowed Y
Senior Community No
Tax ID 23-004.00-378
Ownership Fee Simple
SqFt Source Assessor
Special Listing Condition Standard
Pets Allowed Pet Addendum/Deposit, Number Limit, Dogs OK, Breed Restrictions




