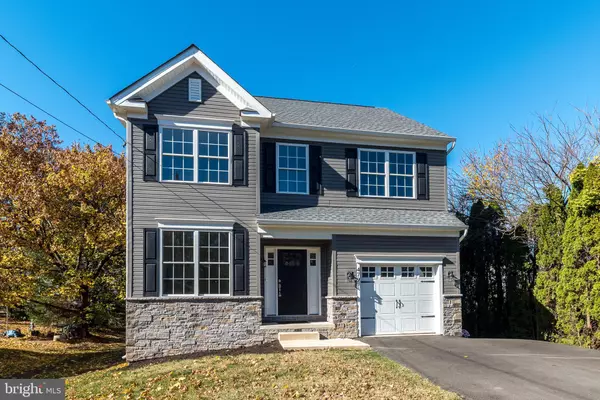479 KLINE AVE Pottstown, PA 19465
UPDATED:
12/19/2024 10:42 AM
Key Details
Property Type Single Family Home
Sub Type Detached
Listing Status Active
Purchase Type For Sale
Square Footage 2,154 sqft
Price per Sqft $255
Subdivision None Available
MLS Listing ID PACT2086086
Style Colonial
Bedrooms 4
Full Baths 2
Half Baths 1
HOA Y/N N
Abv Grd Liv Area 2,154
Originating Board BRIGHT
Year Built 2022
Annual Tax Amount $7,579
Tax Year 2024
Lot Size 7,200 Sqft
Acres 0.17
Lot Dimensions 0.00 x 0.00
Property Description
Location
State PA
County Chester
Area North Coventry Twp (10317)
Zoning TC-1 TOWN CENTER RESIDENT
Rooms
Other Rooms Living Room, Bedroom 2, Bedroom 3, Bedroom 4, Kitchen, Family Room, Breakfast Room, Bedroom 1, Laundry, Bathroom 1, Bathroom 2, Half Bath
Basement Full
Interior
Interior Features Breakfast Area, Ceiling Fan(s), Family Room Off Kitchen
Hot Water Electric
Heating Forced Air
Cooling Central A/C
Flooring Laminated, Carpet
Equipment Dishwasher, Disposal, Stove
Appliance Dishwasher, Disposal, Stove
Heat Source Natural Gas
Laundry Has Laundry
Exterior
Parking Features Garage - Front Entry
Garage Spaces 4.0
Fence Partially
Water Access N
Roof Type Asphalt
Street Surface Paved
Accessibility None
Attached Garage 1
Total Parking Spaces 4
Garage Y
Building
Lot Description No Thru Street
Story 2
Foundation Concrete Perimeter
Sewer Public Sewer
Water Public
Architectural Style Colonial
Level or Stories 2
Additional Building Above Grade, Below Grade
New Construction Y
Schools
Elementary Schools North Coventry
Middle Schools Owen J Roberts
High Schools Owen J Roberts
School District Owen J Roberts
Others
Senior Community No
Tax ID 17-03C-0159
Ownership Fee Simple
SqFt Source Assessor
Special Listing Condition Standard




