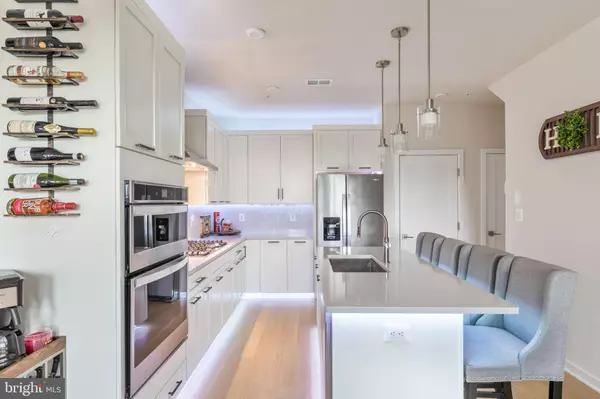43554 CENTERGATE DR Ashburn, VA 20148
UPDATED:
02/20/2025 01:06 AM
Key Details
Property Type Condo
Sub Type Condo/Co-op
Listing Status Active
Purchase Type For Sale
Square Footage 1,550 sqft
Price per Sqft $377
Subdivision Metro Walk At Moorefield Station
MLS Listing ID VALO2082124
Style Contemporary
Bedrooms 3
Full Baths 2
Half Baths 1
Condo Fees $186/mo
HOA Fees $112/mo
HOA Y/N Y
Abv Grd Liv Area 1,550
Originating Board BRIGHT
Year Built 2022
Tax Year 2022
Lot Dimensions 0.00 x 0.00
Property Sub-Type Condo/Co-op
Property Description
Inside, the condo showcases luxury vinyl plank flooring and 9-foot ceilings, with a bright, open kitchen featuring quartz countertops, a stylish quartz backsplash, stainless steel appliances, a gas cooktop, and a luxury range hood. A large island and pantry provide ample storage, while pendant lighting adds modern charm.
The primary suite offers a tray ceiling, balcony access, a walk-in closet, and a spa-like bathroom with ceramic tile flooring, a double vanity, and a tiled shower with a built-in seat and linen closet. A rear entrance leads to a private one-car garage, making this condo both elegant and convenient. Another plus? The property across the street is zoned as public recreational and should not be developed with homes! Call to setup your own private viewing!
Location
State VA
County Loudoun
Rooms
Other Rooms Living Room, Primary Bedroom, Bedroom 2, Bedroom 3, Kitchen, Laundry, Bathroom 2, Bathroom 3, Primary Bathroom
Interior
Interior Features Walk-in Closet(s), Recessed Lighting, Family Room Off Kitchen, Crown Moldings, Kitchen - Island, Bathroom - Tub Shower, Bathroom - Walk-In Shower, Carpet, Ceiling Fan(s), Combination Kitchen/Dining, Floor Plan - Open, Pantry, Primary Bath(s), Upgraded Countertops, Kitchen - Eat-In, Window Treatments
Hot Water Natural Gas
Heating Programmable Thermostat, Forced Air
Cooling Programmable Thermostat, Central A/C
Flooring Carpet, Luxury Vinyl Plank
Inclusions Security system and cameras, turf on the primary bedroom patio
Equipment Cooktop, Dishwasher, Disposal, Dryer - Front Loading, Microwave, Oven - Wall, Range Hood, Refrigerator, Washer - Front Loading, Icemaker, Oven/Range - Gas, Water Heater
Fireplace N
Appliance Cooktop, Dishwasher, Disposal, Dryer - Front Loading, Microwave, Oven - Wall, Range Hood, Refrigerator, Washer - Front Loading, Icemaker, Oven/Range - Gas, Water Heater
Heat Source Natural Gas
Laundry Upper Floor
Exterior
Exterior Feature Balcony
Parking Features Garage - Rear Entry
Garage Spaces 1.0
Utilities Available Under Ground
Amenities Available Exercise Room, Tot Lots/Playground, Community Center, Pool - Indoor, Dog Park, Club House, Meeting Room, Fitness Center, Pool - Outdoor
Water Access N
Accessibility None
Porch Balcony
Attached Garage 1
Total Parking Spaces 1
Garage Y
Building
Story 2
Unit Features Garden 1 - 4 Floors
Foundation Slab
Sewer Public Sewer
Water Public
Architectural Style Contemporary
Level or Stories 2
Additional Building Above Grade, Below Grade
Structure Type Dry Wall,9'+ Ceilings,Tray Ceilings
New Construction N
Schools
Elementary Schools Moorefield Station
Middle Schools Stone Hill
High Schools Rock Ridge
School District Loudoun County Public Schools
Others
Pets Allowed Y
HOA Fee Include Lawn Care Rear,Lawn Care Side,Lawn Care Front,Snow Removal,Pool(s),Recreation Facility,Trash,Ext Bldg Maint
Senior Community No
Tax ID 120103010017
Ownership Condominium
Security Features Exterior Cameras,Security System
Acceptable Financing Cash, Conventional, FHA, USDA, VA, VHDA
Listing Terms Cash, Conventional, FHA, USDA, VA, VHDA
Financing Cash,Conventional,FHA,USDA,VA,VHDA
Special Listing Condition Standard
Pets Allowed No Pet Restrictions




