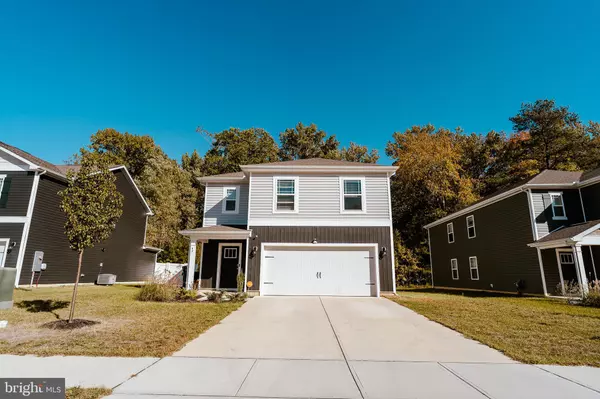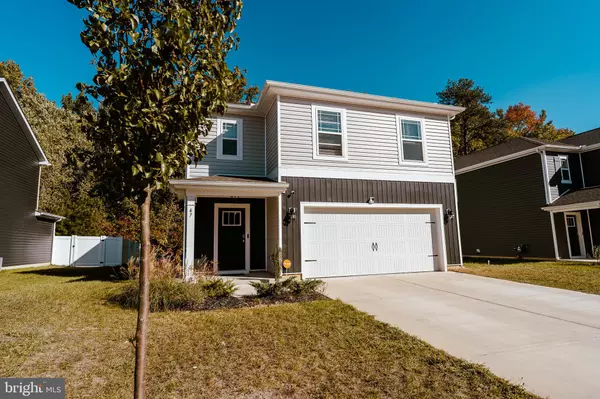47 CURRANT CIR Magnolia, DE 19962

UPDATED:
12/06/2024 01:09 AM
Key Details
Property Type Single Family Home
Sub Type Detached
Listing Status Active
Purchase Type For Sale
Square Footage 2,516 sqft
Price per Sqft $166
Subdivision Loganberry Village
MLS Listing ID DEKT2032450
Style Colonial
Bedrooms 5
Full Baths 3
HOA Fees $250/ann
HOA Y/N Y
Abv Grd Liv Area 2,516
Originating Board BRIGHT
Year Built 2022
Annual Tax Amount $1,157
Tax Year 2022
Lot Size 6,325 Sqft
Acres 0.15
Lot Dimensions 55.00 x 115.00
Property Description
As you enter, you'll be greeted by stunning vinyl floors that flow gracefully throughout the main level. The inviting hallway leads you to an open-concept living area, designed for togetherness and light. The kitchen is a chef’s dream, featuring sleek stainless steel appliances and elegant 42-inch cabinets, making it both functional and stylish.
The spacious living room, located at the back of the home, provides gorgeous views of the meticulously maintained landscaping, creating a serene atmosphere for relaxation. Nestled in the rear corner of the first floor is a conveniently located bedroom and full bathroom, perfect for guests or those seeking easy accessibility without intruding on your private spaces.
Upstairs, you’ll discover four generously sized bedrooms, thoughtfully spread out for privacy, along with a convenient laundry area. The primary bedroom is a true sanctuary, fit for royalty, and boasts not one, but two closets for all your storage needs. The expansive primary bathroom features a walk-in shower, double vanity, and a private water closet, providing a perfect retreat at the end of the day.
Step outside to the large, cleared backyard, which offers easy maintenance and backs up to a mature wood line, ensuring serene views and a peaceful setting.
Don’t miss out on this rare opportunity to own a stunning home that perfectly balances space, style, and community charm. Schedule your tour today!
Location
State DE
County Kent
Area Caesar Rodney (30803)
Zoning AR
Direction West
Rooms
Other Rooms Laundry, Loft
Main Level Bedrooms 1
Interior
Interior Features Carpet, Floor Plan - Open, Kitchen - Eat-In, Pantry, Primary Bath(s), Recessed Lighting, Bathroom - Stall Shower, Bathroom - Tub Shower, Walk-in Closet(s), Window Treatments
Hot Water Propane
Cooling Central A/C
Flooring Carpet, Laminated
Equipment Dishwasher, Disposal, Dryer - Electric, Energy Efficient Appliances, Microwave, Oven/Range - Gas, Stainless Steel Appliances, Water Heater - Tankless
Fireplace N
Appliance Dishwasher, Disposal, Dryer - Electric, Energy Efficient Appliances, Microwave, Oven/Range - Gas, Stainless Steel Appliances, Water Heater - Tankless
Heat Source Propane - Metered
Laundry Dryer In Unit, Upper Floor, Washer In Unit
Exterior
Parking Features Garage - Front Entry, Inside Access
Garage Spaces 2.0
Amenities Available Picnic Area, Tot Lots/Playground, Basketball Courts
Water Access N
Roof Type Architectural Shingle
Accessibility 2+ Access Exits
Attached Garage 2
Total Parking Spaces 2
Garage Y
Building
Lot Description Backs to Trees
Story 2
Foundation Slab
Sewer Public Sewer
Water Public
Architectural Style Colonial
Level or Stories 2
Additional Building Above Grade, Below Grade
Structure Type Dry Wall
New Construction N
Schools
Elementary Schools Nellie Hughes Stokes
Middle Schools Postlethwait
High Schools Caesar Rodney
School District Caesar Rodney
Others
Pets Allowed Y
HOA Fee Include Common Area Maintenance
Senior Community No
Tax ID NM-00-11102-10-9200-000
Ownership Fee Simple
SqFt Source Assessor
Acceptable Financing Cash, Conventional, FHA, VA
Listing Terms Cash, Conventional, FHA, VA
Financing Cash,Conventional,FHA,VA
Special Listing Condition Standard
Pets Allowed Cats OK, Dogs OK

GET MORE INFORMATION




