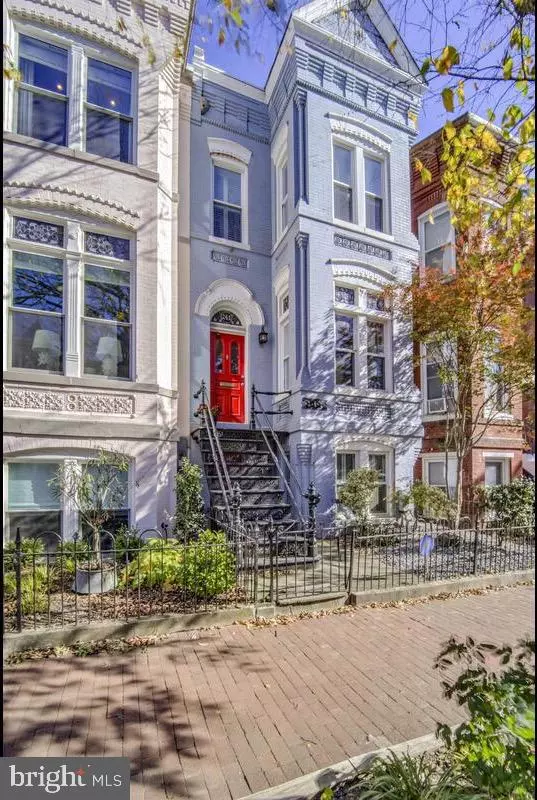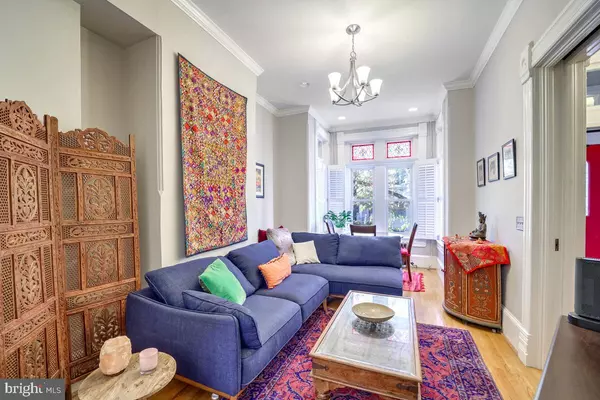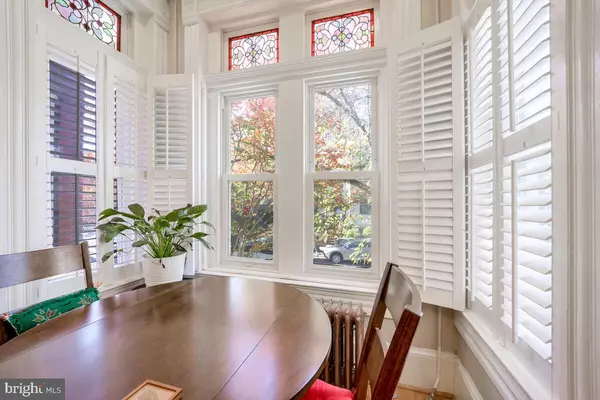241 10TH ST NE Washington, DC 20002

UPDATED:
12/06/2024 05:31 AM
Key Details
Property Type Townhouse
Sub Type Interior Row/Townhouse
Listing Status Active
Purchase Type For Sale
Square Footage 1,956 sqft
Price per Sqft $562
Subdivision Capitol Hill
MLS Listing ID DCDC2166418
Style Federal
Bedrooms 3
Full Baths 2
Half Baths 2
HOA Y/N N
Abv Grd Liv Area 1,956
Originating Board BRIGHT
Year Built 1927
Annual Tax Amount $8,173
Tax Year 2024
Lot Size 1,451 Sqft
Acres 0.03
Property Description
INTERIOR FEATURES
Renovated historic home that includes some original finishes, such as two Wood-burning Fireplaces, Ornate Staircases, Decorative Pocket Doors, Hardwood Floors, interior/exterior Transom Windows allowing a lot of natural light, and Exposed Brick. Three finished levels. The kitchen has stainless appliances and granite countertops. High ceilings. Plantation shutters, recessed lighting, Wet Bar with mini-refrigerator off the dining room. Two Full Bathrooms on the Upper (Bedroom) Level,
Half Bathroom on both Main Level and Lower Level.
EXTERIOR
Elegant historic ornate facade with intricate and decorative details. A decorative wrought iron staircase leads to the main entrance. The front yard has a flagstone walkway and garden area.
The backyard is deep, private, fenced, and gated. It has extensive hardscaping with three-tiered flagstone patios, and several planters to grow herbs, vegetables, and flowers. Storage shed.
Plenty of room to expand the home, if desired, and still have a large outdoor space.
COMMUTING OPTIONS
Close to four Metro Stations: Eastern Market, Union Station, South Capitol, and Stadium-Armory (Red, Green, Orange, and Blue Lines).
NEIGHBORHOOD AMENITIES
Close to Stanton Park and Lincoln Park. Walk to Eastern Market, Union Station, H Street Corridor, US Capitol, Supreme Court, Library of Congress, and the Mall.
Close to Trader Joe’s, Whole Foods, Safeway, and Giant. Walk to Restaurants and Shopping near Eastern Market, Union Station, and H Street Corridor.
Location
State DC
County Washington
Zoning RF-1
Direction West
Rooms
Other Rooms Living Room, Dining Room, Bedroom 2, Bedroom 3, Kitchen, Bedroom 1, Great Room, Bathroom 1, Bathroom 2, Half Bath
Interior
Interior Features Wood Floors, Wet/Dry Bar, Upgraded Countertops, Primary Bath(s), Kitchen - Gourmet, Formal/Separate Dining Room, Floor Plan - Traditional, Family Room Off Kitchen, Dining Area, Crown Moldings, Bathroom - Tub Shower, Kitchen - Island, Stain/Lead Glass
Hot Water Natural Gas
Heating Hot Water
Cooling Central A/C
Fireplaces Number 2
Fireplaces Type Wood, Screen
Equipment Refrigerator, Oven/Range - Electric, Dishwasher, Built-In Microwave, Disposal, Stainless Steel Appliances, Washer/Dryer Stacked, Water Heater
Furnishings No
Fireplace Y
Appliance Refrigerator, Oven/Range - Electric, Dishwasher, Built-In Microwave, Disposal, Stainless Steel Appliances, Washer/Dryer Stacked, Water Heater
Heat Source Natural Gas
Laundry Upper Floor
Exterior
Exterior Feature Patio(s), Terrace
Fence Wrought Iron, Decorative, Privacy, Wood
Water Access N
Accessibility None
Porch Patio(s), Terrace
Garage N
Building
Story 3
Foundation Other
Sewer Public Sewer
Water Public
Architectural Style Federal
Level or Stories 3
Additional Building Above Grade, Below Grade
New Construction N
Schools
Elementary Schools Maury
Middle Schools Eliot-Hine
High Schools Eastern Senior
School District District Of Columbia Public Schools
Others
Senior Community No
Tax ID 0964//0063
Ownership Fee Simple
SqFt Source Assessor
Special Listing Condition Standard

GET MORE INFORMATION




