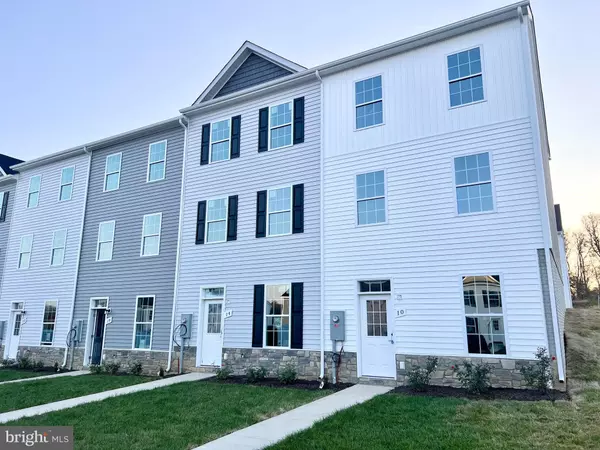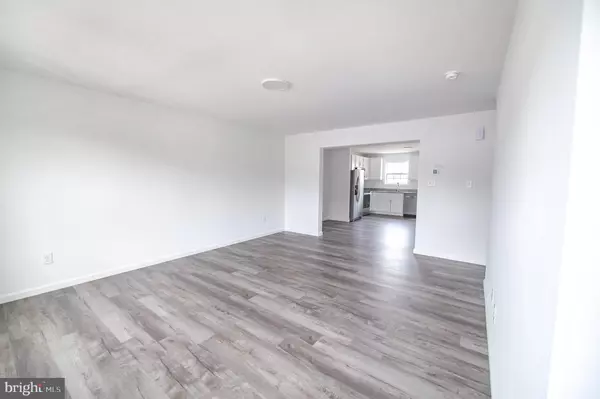10 SNOWDROP COURT Kearneysville, WV 25430
UPDATED:
12/12/2024 02:31 PM
Key Details
Property Type Townhouse
Sub Type End of Row/Townhouse
Listing Status Active
Purchase Type For Sale
Square Footage 1,944 sqft
Price per Sqft $164
Subdivision None Available
MLS Listing ID WVJF2014516
Style Traditional
Bedrooms 3
Full Baths 3
Half Baths 1
HOA Fees $300/ann
HOA Y/N Y
Abv Grd Liv Area 1,944
Originating Board BRIGHT
Year Built 2024
Tax Year 2024
Lot Size 2,613 Sqft
Acres 0.06
Property Description
Location
State WV
County Jefferson
Zoning RESIDENTIAL
Rooms
Basement Fully Finished, Front Entrance
Interior
Interior Features Bathroom - Tub Shower, Bathroom - Walk-In Shower, Carpet, Combination Dining/Living, Combination Kitchen/Dining, Combination Kitchen/Living, Entry Level Bedroom, Family Room Off Kitchen, Floor Plan - Open, Kitchen - Table Space, Pantry, Primary Bath(s), Upgraded Countertops
Hot Water Electric
Heating Heat Pump(s)
Cooling Central A/C
Flooring Carpet, Luxury Vinyl Plank
Equipment Stainless Steel Appliances
Appliance Stainless Steel Appliances
Heat Source Electric
Laundry Hookup, Main Floor
Exterior
Garage Spaces 2.0
Utilities Available Cable TV Available
Water Access N
Roof Type Architectural Shingle
Accessibility 2+ Access Exits, 32\"+ wide Doors, Doors - Lever Handle(s)
Total Parking Spaces 2
Garage N
Building
Story 3
Foundation Slab
Sewer Public Sewer
Water Public
Architectural Style Traditional
Level or Stories 3
Additional Building Above Grade
New Construction Y
Schools
School District Jefferson County Schools
Others
Senior Community No
Tax ID NO TAX RECORD
Ownership Fee Simple
SqFt Source Estimated
Special Listing Condition Standard




