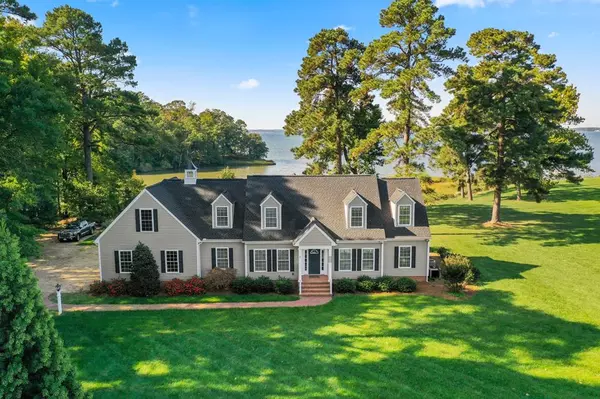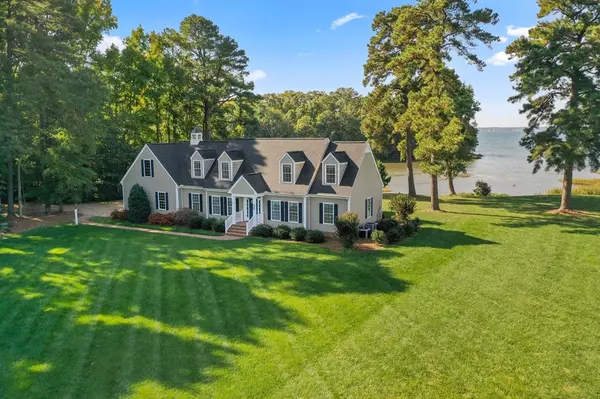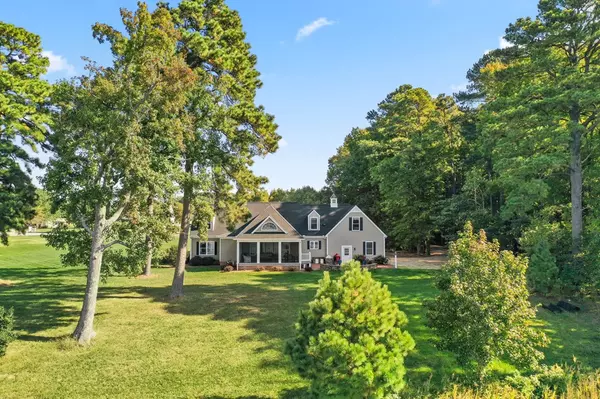330 River Village DR Weems, VA 22576
UPDATED:
01/08/2025 08:12 PM
Key Details
Property Type Single Family Home
Sub Type Waterfront Residential
Listing Status Active
Purchase Type For Sale
Square Footage 3,100 sqft
Price per Sqft $370
MLS Listing ID 117959
Style Colonial
Bedrooms 4
Full Baths 3
HOA Fees $550/ann
Year Built 2010
Annual Tax Amount $4,037
Lot Size 2.010 Acres
Acres 2.01
Property Sub-Type Waterfront Residential
Property Description
Location
State VA
County Lancaster
Zoning R 1
Body of Water 2-3 Feet
Rooms
Bedroom 2 First 11x13
Bedroom 3 Second 12.5x19
Bedroom 4 Second 12x16
Dining Room First 12x13
Kitchen First 14x14
Family Room Second 16.5x23
Interior
Interior Features 1st Floor Bedroom, Cable TV, Dining Room, Elec Garage Door Opener, Fireplace, Great Room, Walk-In Closets
Heating Heat Pump
Cooling Heat Pump
Flooring Hardwood, Tile, Wall to Wall Carpet
Fireplaces Type Great Room , Family Room, Gas Logs, Two Fireplaces
Exterior
Exterior Feature Deeded Water Rights, Patio, River/Creek Front, River/Creek View, Screened Porch
Parking Features Attached, Multi Car, Other-See Remarks
Roof Type Age 0-9 yrs
Building
Story One and One Half
Foundation Conditioned Crawl Space
Sewer Septic System
Water Public
Others
Miscellaneous Community Amenities



